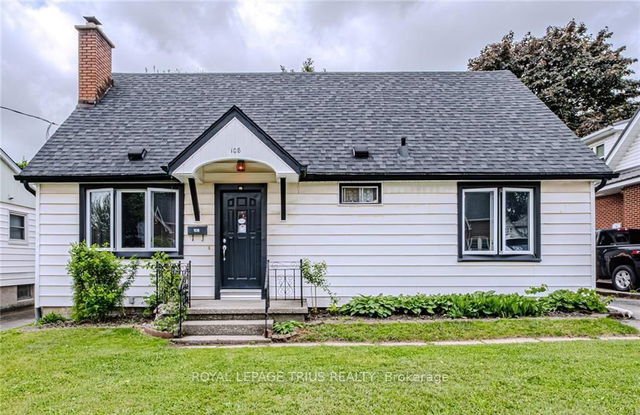Size
-
Lot size
5200 sqft
Street frontage
-
Possession
1-29 days
Price per sqft
$300 - $409
Taxes
$2,806.4 (2024)
Parking Type
-
Style
1 1/2 Storey
See what's nearby
Description
Adorable 4 bedroom 1.5 storey home in a great neighbourhood. Step indoors to the cozy mainfloor with a spacious living room open to the dining room. Plenty of space for the whole family to gather together! Next is the kitchen with ample cupboard space and a pretty view of the backyard. Down the hall are the first two comfortable bedrooms and the 4 piece bathroom. Upstairs are two more bedrooms. At the back of the home is a mudroom with door to the backyard and a closet for extra coats and shoes. Heading downstairs note the additional built-in storage spaces on either side of the stairwell. Enjoy relaxing in the recreation room with bar area. Also down here is a bonus room (with potential for a fifth bedroom), a 3 piece bathroom, laundry room and utility room. Outdoors is a lovely deck with room to barbecue, entertain or to simply soak up the sun. Step down off the deck to the backyard, the perfect spot for kids to play or to have your own garden. Located on a quiet street within walking distance to shopping, hospital and library.
Broker: ROYAL LEPAGE TRIUS REALTY
MLS®#: X12193393
Property details
Parking:
Yes
Parking type:
-
Property type:
Detached
Heating type:
Forced Air
Style:
1 1/2 Storey
MLS Size:
1100-1500 sqft
Lot front:
50 Ft
Lot depth:
104 Ft
Listed on:
Jun 3, 2025
Show all details
Rooms
| Level | Name | Size | Features |
|---|---|---|---|
Basement | Laundry | 6.8 x 16.3 ft | |
Main | Bedroom 2 | 10.4 x 11.3 ft | |
Main | Kitchen | 11.6 x 11.9 ft |
Show all
Instant estimate:
orto view instant estimate
$36,238
higher than listed pricei
High
$499,801
Mid
$486,138
Low
$460,081
Have a home? See what it's worth with an instant estimate
Use our AI-assisted tool to get an instant estimate of your home's value, up-to-date neighbourhood sales data, and tips on how to sell for more.






