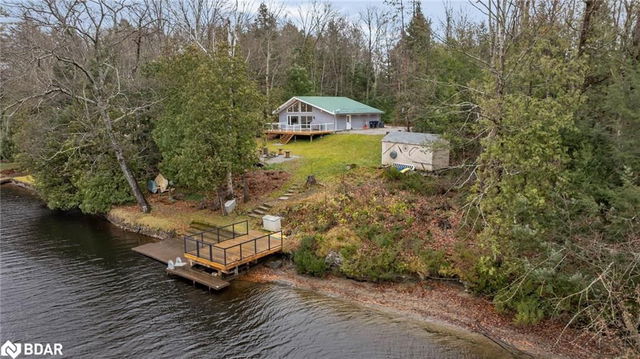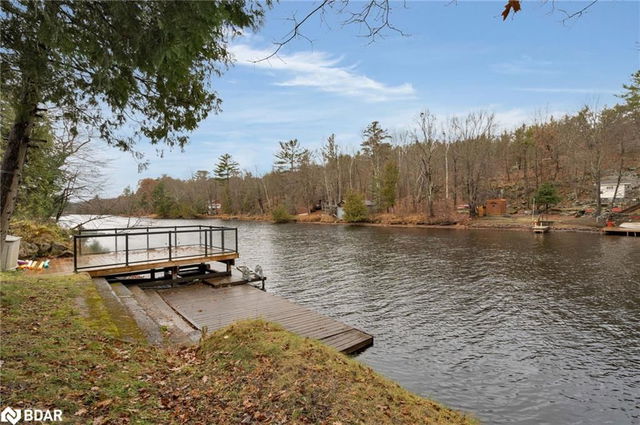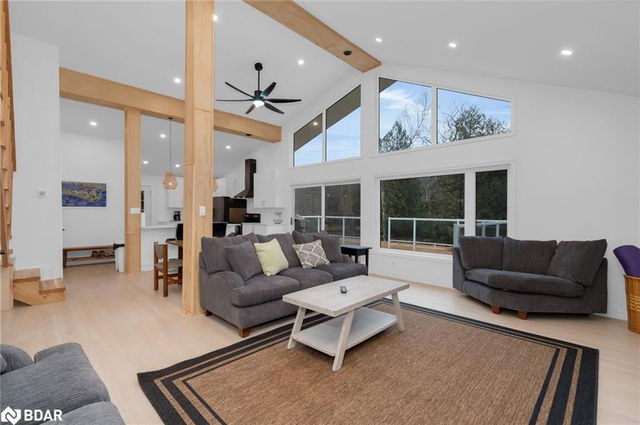5314 Claresbridge Lane




About 5314 Claresbridge Lane
5314 Claresbridge Lane is a Washago detached house which was for sale. Asking $949999, it was listed in November 2024, but is no longer available and has been taken off the market (Sold Conditional) on 3rd of April 2025.. This 1394 sqft detached house has 3 beds and 2 bathrooms.
For groceries there is Houston's Village Grocery which is a 5-minute drive.
Getting around the area will require a vehicle, as there are no nearby transit stops.
© 2025 Information Technology Systems Ontario, Inc.
The information provided herein must only be used by consumers that have a bona fide interest in the purchase, sale, or lease of real estate and may not be used for any commercial purpose or any other purpose. Information deemed reliable but not guaranteed.
- 4 bedroom houses for sale in Severn
- 2 bedroom houses for sale in Severn
- 3 bed houses for sale in Severn
- Townhouses for sale in Severn
- Semi detached houses for sale in Severn
- Detached houses for sale in Severn
- Houses for sale in Severn
- Cheap houses for sale in Severn
- 3 bedroom semi detached houses in Severn
- 4 bedroom semi detached houses in Severn
