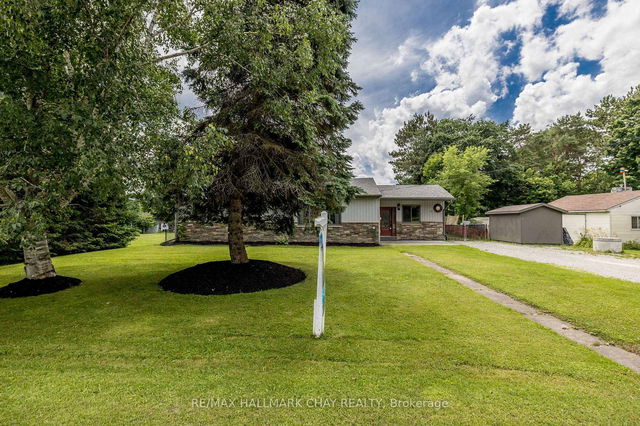Size
-
Lot size
1.68 Acre
Street frontage
-
Possession
Flexable
Price per sqft
$440 - $586
Taxes
$3,242 (2024)
Parking Type
-
Style
Bungalow-Raised
See what's nearby
Description
Discover the charm of your new home in the serene and picturesque community of Marchmont. Nestled on just over 2 acres of beautifully maintained gardens, this property is a sanctuary of natural beauty and comfort. With 3 bedrooms, 3 bathrooms, and an office perfect for working from home. The lower level welcomes you with a cozy family room that's bathed in sunlight from the large windows, a gas fireplace, and it offers a walkout to a deck where you can enjoy the garden views. Upstairs, you'll find a warm and inviting living room, a spacious dining area, and a beautiful kitchen that opens to a raised deck. Imagine sipping your morning coffee here, overlooking the expansive yard and soaking in the peaceful atmosphere. The outdoor space includes a two-car garage, an above-ground swimming pool with a surrounding deck perfect for summer fun, and gardens that have been lovingly cared for over the years. Situated on a quiet dead-end street, this home provides the perfect blend of peace and convenience. Its just a short 2-minute walk to Marchmont Elementary School, 5 minutes to the charming town of Orillia, and only a 10-minute drive to ski hills, offering year-round activities for the whole family. Come and experience the warmth and inviting atmosphere of this lovely Marchmont home. It's more than just a house; it's a place where cherished memories are made. We can't wait to welcome you home.
Broker: CENTURY 21 B.J. ROTH REALTY LTD.
MLS®#: S11926111
Property details
Parking:
10
Parking type:
-
Property type:
Detached
Heating type:
Baseboard
Style:
Bungalow-Raised
MLS Size:
1500-2000 sqft
Lot front:
125 Ft
Lot depth:
586 Ft
Listed on:
Jan 16, 2025
Show all details
Rooms
| Level | Name | Size | Features |
|---|---|---|---|
Lower | Family Room | 27.9 x 12.6 ft | |
Main | Living Room | 18.3 x 19.8 ft | |
Main | Kitchen | 9.8 x 15.0 ft |
Show all
Instant estimate:
orto view instant estimate
$5,535
higher than listed pricei
High
$938,447
Mid
$884,535
Low
$814,198
Pool





