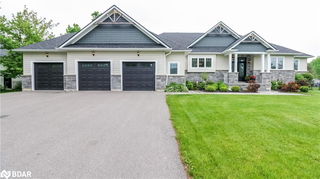EXTRAVAGANT BUNGALOW SET ON A TRANQUIL 61-ACRE LOT WITH A WORKSHOP & 3 CAR GARAGE! Bold, beautiful, and built for those who want it all, this luxury estate in rural Severn delivers sophistication, space, and a jaw-dropping workshop that’s unlike anything else on the market. Set on a private 61-acre lot surrounded by nature, this executive bungalow offers over 3,900 square feet of finely finished living, complete with a fully integrated smart home system and lavish features at every turn. A spacious 2,400 square foot heated workshop steals the spotlight with in-floor radiant heating, lounge space, bar area, bathroom, and a grand roll-up door, plus a direct connection to a heated 3-car garage, perfect for hobbyists, collectors, or entrepreneurs. The covered deck with soffit lighting sets the scene for year-round enjoyment, overlooking a swimmable spring-fed pond with a sandy beach area and peaceful surrounding landscape. This home is designed for entertaining and features an expansive layout with a kitchen hosting built-in appliances, a large island, and stainless steel appliances. The primary suite is tucked away for privacy, boasting a spa-like ensuite and its own walkout, while two additional bedrooms are smartly positioned on the opposite side with a sleek 4-piece bath. The finished walk-up basement offers flexibility with a rec room, media room, office, den, fourth bedroom, and another full bathroom. A second driveway off of Town Line leads to a bunkie with hydro, offering additional parking, storage, and convenient access to the property. Less than 20 minutes to the heart of Orillia, this #HomeToStay pairs modern luxury with rural charm in a truly grand way!




