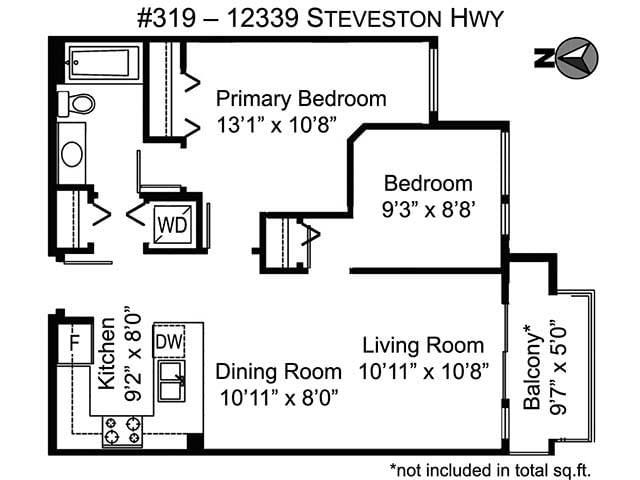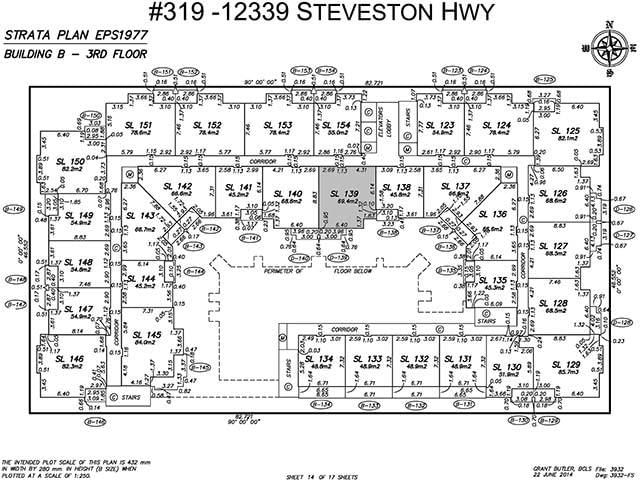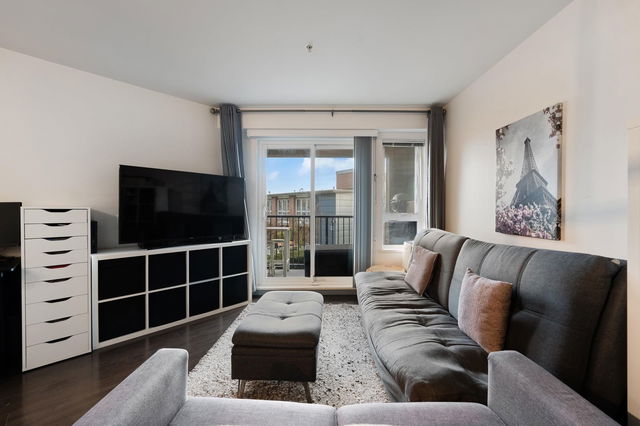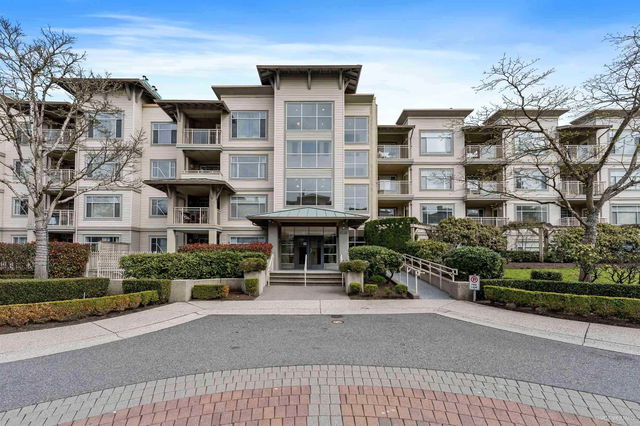| Name | Size | Features |
|---|---|---|
Living Room | 10.67 x 10.92 ft | |
Dining Room | 8.00 x 10.92 ft | |
Kitchen | 8.00 x 9.17 ft |
319 - 12339 Steveston Highway




About 319 - 12339 Steveston Highway
319 - 12339 Steveston Highway is a Richmond condo for sale. 319 - 12339 Steveston Highway has an asking price of $635000, and has been on the market since May 2025. This condo has 2 beds, 1 bathroom and is 747 sqft. 319 - 12339 Steveston Highway resides in the Richmond Broadmoor | Shellmont | Gilmore neighbourhood, and nearby areas include City Centre | Brighouse, Fraser Lands, East Richmond and East Cambie.
Want to dine out? There are plenty of good restaurant choices not too far from 12339 Steveston Hwy, Richmond.Grab your morning coffee at Booster Juice located at 11666 Steveston Hwy. Groceries can be found at Save-on-Foods which is only a 3 minute walk and you'll find Synthesis Integrated Health Group not far as well. Love being outside? Look no further than Park, which is not far.
For those residents of 12339 Steveston Hwy, Richmond without a car, you can get around rather easily. The closest transit stop is a Bus Stop (Westbound Steveston Hwy @ Hwy 99) and is nearby connecting you to Richmond's public transit service. It also has route Bridgeport Station/three Road, route Four Road/brighouse Station, and more nearby.

Disclaimer: This representation is based in whole or in part on data generated by the Chilliwack & District Real Estate Board, Fraser Valley Real Estate Board or Greater Vancouver REALTORS® which assumes no responsibility for its accuracy. MLS®, REALTOR® and the associated logos are trademarks of The Canadian Real Estate Association.
- 4 bedroom houses for sale in Broadmoor | Shellmont | Gilmore
- 2 bedroom houses for sale in Broadmoor | Shellmont | Gilmore
- 3 bed houses for sale in Broadmoor | Shellmont | Gilmore
- Townhouses for sale in Broadmoor | Shellmont | Gilmore
- Semi detached houses for sale in Broadmoor | Shellmont | Gilmore
- Detached houses for sale in Broadmoor | Shellmont | Gilmore
- Houses for sale in Broadmoor | Shellmont | Gilmore
- Cheap houses for sale in Broadmoor | Shellmont | Gilmore
- 3 bedroom semi detached houses in Broadmoor | Shellmont | Gilmore
- 4 bedroom semi detached houses in Broadmoor | Shellmont | Gilmore
- homes for sale in City Centre | Brighouse
- homes for sale in Thompson | Seafair | Blundell
- homes for sale in West Cambie
- homes for sale in Broadmoor | Shellmont | Gilmore
- homes for sale in Steveston
- homes for sale in Hamilton
- homes for sale in East Cambie
- homes for sale in Bridgeport
- homes for sale in East Richmond
- homes for sale in Fraser Lands



