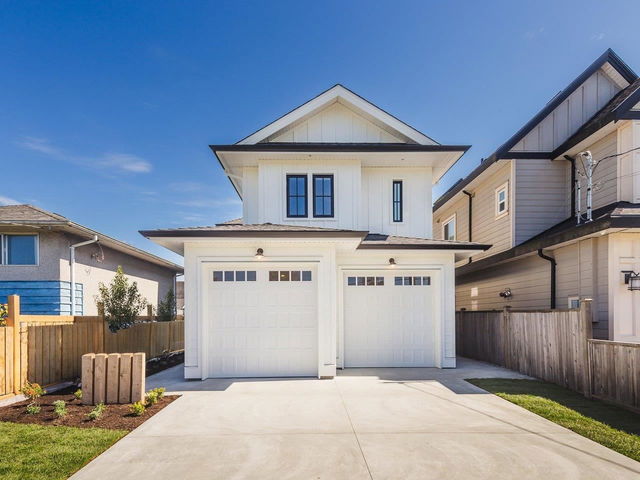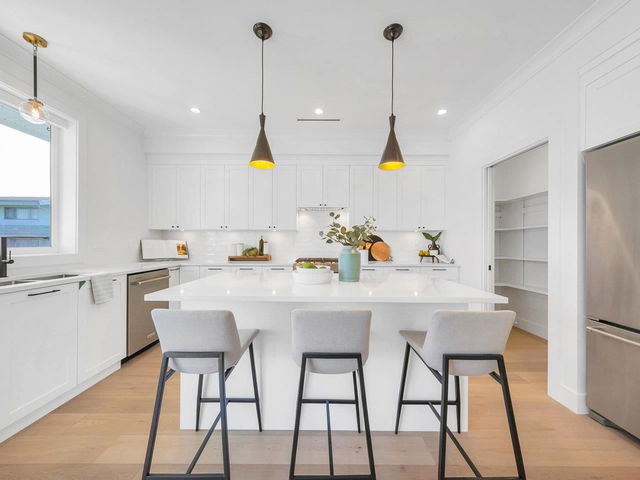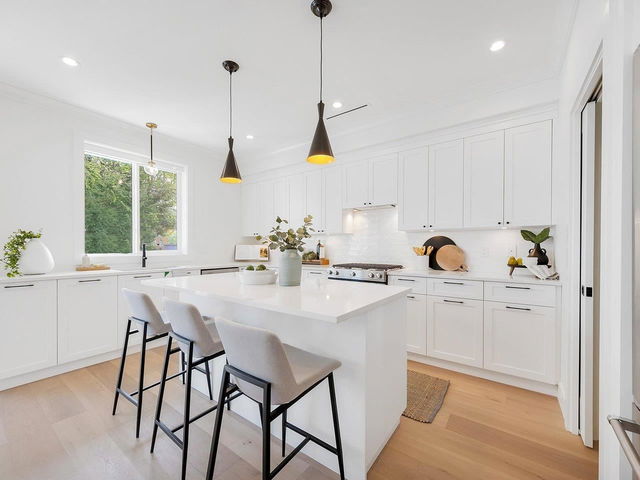


+25
- 4 bedroom houses for sale in Steveston
- 2 bedroom houses for sale in Steveston
- 3 bed houses for sale in Steveston
- Townhouses for sale in Steveston
- Semi detached houses for sale in Steveston
- Detached houses for sale in Steveston
- Houses for sale in Steveston
- Cheap houses for sale in Steveston
- 3 bedroom semi detached houses in Steveston
- 4 bedroom semi detached houses in Steveston
- homes for sale in City Centre | Brighouse
- homes for sale in Thompson | Seafair | Blundell
- homes for sale in Broadmoor | Shellmont | Gilmore
- homes for sale in West Cambie
- homes for sale in Steveston
- homes for sale in East Cambie
- homes for sale in Hamilton
- homes for sale in Bridgeport
- homes for sale in East Richmond
- homes for sale in Fraser Lands