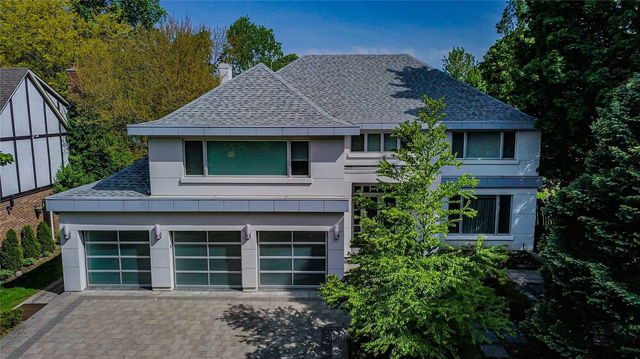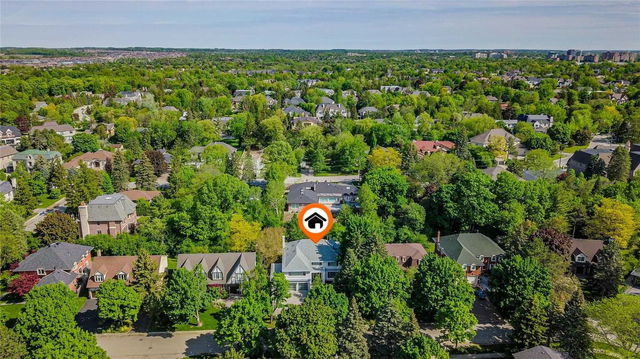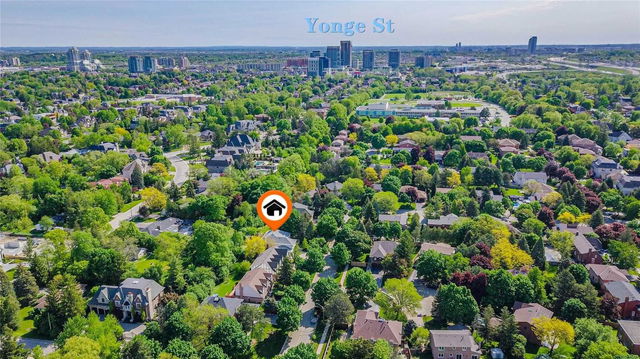92 Cambridge Crescent




About 92 Cambridge Crescent
92 Cambridge Cres is a Richmond Hill detached house which was for sale right off Yonge and Hwy 7. It was listed at $4388000 in March 2023 but is no longer available and has been taken off the market (Unavailable).. This 3500-5000 sqft detached house has 4+1 beds and 7 bathrooms. 92 Cambridge Cres resides in the Richmond Hill South Richvale neighbourhood, and nearby areas include Uplands, Langstaff, Langstaff South and North Richvale.
92 Cambridge Cres, Richmond Hill is a 11-minute walk from Starbucks for that morning caffeine fix and if you're not in the mood to cook, Stonefire is near this detached house. Groceries can be found at Denis Market which is only a 14 minute walk and you'll find Grand Genesis Health a 14-minute walk as well. 92 Cambridge Cres, Richmond Hill is a 19-minute walk from great parks like Sugarbush Heritage Park, Pioneer Park and Springbrook Park.
Transit riders take note, 92 Cambridge Cres, Richmond Hill is a 3-minute walk to the closest York Region Transit BusStop (HUNTERS POINT DR / GARDEN AV) with (Bus) route 87 Autumn Hill. FINCH STATION - SUBWAY PLATFORM Subway is also an 8-minute drive.
- 4 bedroom houses for sale in South Richvale
- 2 bedroom houses for sale in South Richvale
- 3 bed houses for sale in South Richvale
- Townhouses for sale in South Richvale
- Semi detached houses for sale in South Richvale
- Detached houses for sale in South Richvale
- Houses for sale in South Richvale
- Cheap houses for sale in South Richvale
- 3 bedroom semi detached houses in South Richvale
- 4 bedroom semi detached houses in South Richvale
- homes for sale in Langstaff
- homes for sale in Oak Ridges
- homes for sale in North Richvale
- homes for sale in Rural Richmond Hill
- homes for sale in Jefferson
- homes for sale in South Richvale
- homes for sale in Oak Ridges Lake Wilcox
- homes for sale in Mill Pond
- homes for sale in Doncrest
- homes for sale in Westbrook



