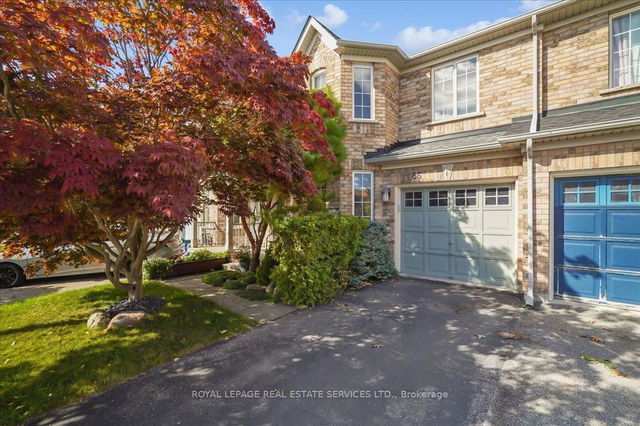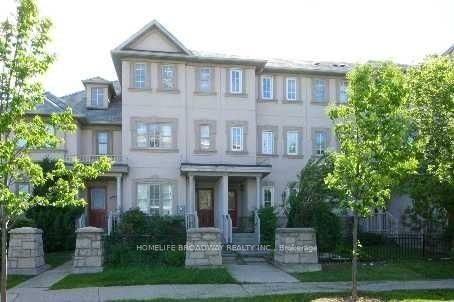A stunning freehold 2-storey townhome in the highly sought-after Bayview Glen community. This elegant residence boasts a bright, open-concept design with an abundance of natural light. An inviting dining room leads you into the home and features charming bay windows. The open kitchen & living room offers large windows, and seamlessly connects to a raised deck, perfect for outdoor entertaining in the fully fenced backyard. The home is enhanced by solid hardwood floors on the main level, engineered hardwood upstairs, and a sleek hardwood staircase. Upstairs, the expansive primary bedroom offers backyard views, a walk-in closet, and a luxurious updated 4-piece ensuite. Two additional well-sized bedrooms share a stylish 4-piece bathroom. Recent updates include modernized bathrooms, roof (2014), and improved insulation. Ideally located, this home is just steps from a park, and within walking distance to VIVA, YRT, Langstaff GO Station, schools, a community centre, and a variety of shops including Walmart, Best Buy, and Canadian Tire. With easy access to Hwy 407 and Hwy 7, this townhome offers both convenience and modern living at its finest.







