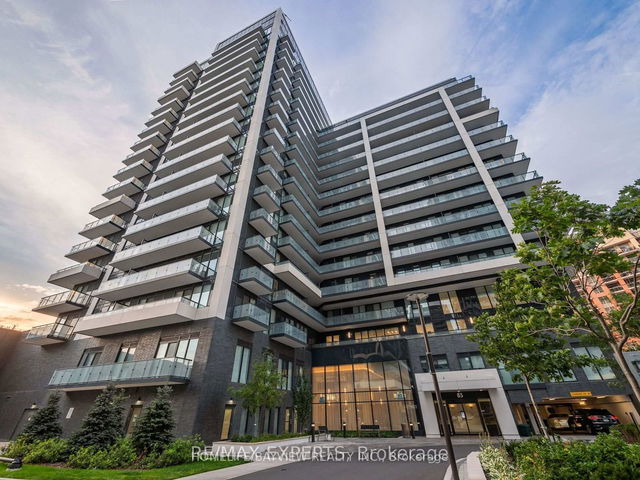| Name | Size | Features |
|---|---|---|
Bedroom 2 | 10.7 x 9.3 ft | |
Primary Bedroom | 10.6 x 10.3 ft | |
Foyer | 10.8 x 4.9 ft |
Use our AI-assisted tool to get an instant estimate of your home's value, up-to-date neighbourhood sales data, and tips on how to sell for more.




| Name | Size | Features |
|---|---|---|
Bedroom 2 | 10.7 x 9.3 ft | |
Primary Bedroom | 10.6 x 10.3 ft | |
Foyer | 10.8 x 4.9 ft |
Use our AI-assisted tool to get an instant estimate of your home's value, up-to-date neighbourhood sales data, and tips on how to sell for more.
909 - 85 Oneida Crescent is a Richmond Hill condo for sale. It has been listed at $848000 since May 2025. This condo unit has 2+1 beds, 2 bathrooms and is 940 sqft. 909 - 85 Oneida Crescent, Richmond Hill is situated in Langstaff, with nearby neighbourhoods in Langstaff South, South Richvale, Observatory and Royal Orchard.
85 Oneida Crescent, Richmond Hill is only a 3 minute walk from Tim Hortons for that morning caffeine fix and if you're not in the mood to cook, Milestones, Il Fornello and Subway are near this condo. For those that love cooking, Heavenly Delights is only a 5 minute walk.
For those residents of 85 Oneida Crescent, Richmond Hill without a car, you can get around quite easily. The closest transit stop is a Bus Stop (RED MAPLE RD / ONEIDA CRES) and is a short distance away connecting you to Richmond Hill's public transit service. It also has route Newkirk - Red Maple, and route Langstaff Ss Via Bayview nearby.