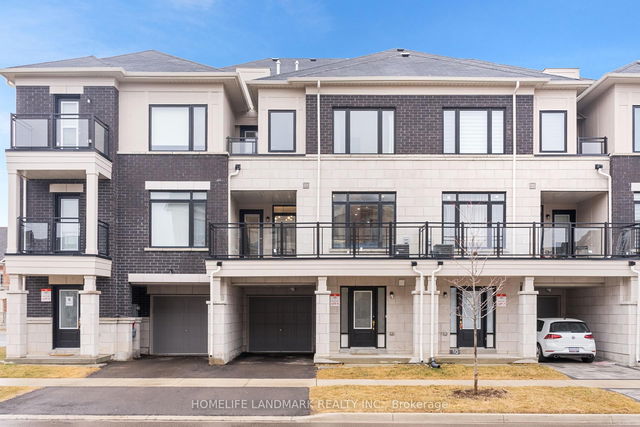Size
-
Lot size
930 sqft
Street frontage
-
Possession
Flexible
Price per sqft
$543 - $723
Taxes
$4,506 (2024)
Parking Type
-
Style
3-Storey
See what's nearby
Description
Auspicious Lucky Number 8 ! Only 2 years+ New. Freehold, No POTL Fee. 9 Foot Ceiling on both 2nd & 3rd floor. This extensively upgraded modern home features an open concept living area that is bright and inviting, with large windows and tall ceilings that flood the space with ample natural light, Premium hardwood flooring, smooth ceiling and pot lights throughout the main and 2nd floor. The kitchen is equipped with stylish new and smart stainless-steel appliances, modern granite countertop & lots of cabinets for storage. Dining area opens to an oversized balcony for seamless indoor-outdoor living. The upper level boasts three spacious bedrooms, providing comfort and functionality for the entire family. Primary bedroom W/4Pcs ensuite, his and her closet & open balcony. Ground floor direct access to a large garage. Walk to top ranking Richmond Green H.S., Richmond Green Community Centre, Richmond Green Park, Costco, Shopping Plaza, Public Transit. A mere 2-minute drive to 404 & less than 5 minutes drive to GO Train making commuting a breeze. Don't miss this rare opportunity to own an exceptional value, stylish, convenient and newly built freehold townhome in this prime Richmond Green location!
Broker: HOMELIFE LANDMARK REALTY INC.
MLS®#: N12102063
Open House Times
Saturday, Apr 26th
2:00pm - 4:00pm
Sunday, Apr 27th
2:00pm - 4:00pm
Property details
Parking:
2
Parking type:
-
Property type:
Att/Row/Twnhouse
Heating type:
Forced Air
Style:
3-Storey
MLS Size:
1500-2000 sqft
Lot front:
21 Ft
Lot depth:
44 Ft
Listed on:
Apr 24, 2025
Show all details
Rooms
| Level | Name | Size | Features |
|---|---|---|---|
Third | Primary Bedroom | 15.5 x 9.8 ft | |
Second | Kitchen | 10.0 x 9.8 ft | |
Third | Bedroom 2 | 9.7 x 8.0 ft |
Show all
Instant estimate:
orto view instant estimate
$21,815
higher than listed pricei
High
$1,133,053
Mid
$1,106,815
Low
$1,043,290







