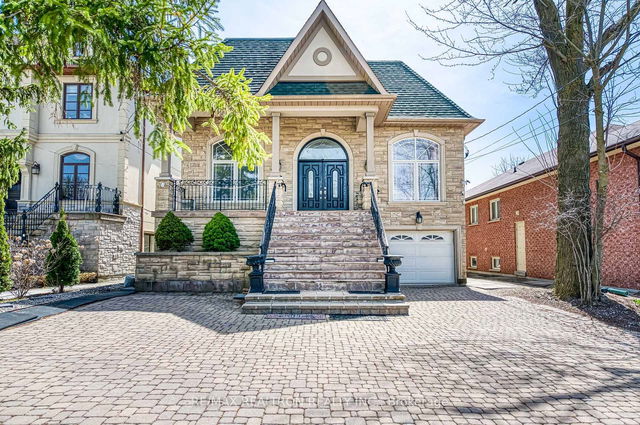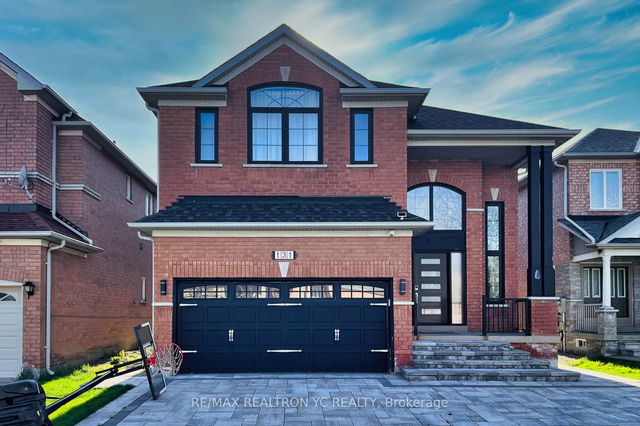Furnished
No
Lot size
11858 sqft
Street frontage
-
Possession
2025-05-01
Price per sqft
-
Hydro included
No
Parking Type
-
Style
Apartment
See what's nearby
Description
Walk out basement. Very Bright And Spacious 2 Bedrooms With 2 Bathrooms, a big kitchen and a big living room. Home In The Prestigious Community Of South Richville. Conveniently Situated Steps From Hillcrest Mall, Shops, Restaurants, Transit, Public & Terminal, Walmart, Home Depot, Movie, Banks, The Brick, Canadian Tire, Best Buy. Tenants to Pay 1/3 of Utilities, Responsible For Backyard Grass cutting and snow removal, Walk to Richmond Hill York Region terminal centre, Go bus station, VIVA bus station. Close to Go train station, go train can take you to Downtown Toronto , Airport and wherever you want to go.Vacant
Broker: REAL WORLD REALTY INC.
MLS®#: N12052614
Property details
Parking:
4
Parking type:
-
Property type:
Detached
Heating type:
Forced Air
Style:
Apartment
MLS Size:
-
Lot front:
72 Ft
Lot depth:
163 Ft
Listed on:
Apr 1, 2025
Show all details
Rooms
| Level | Name | Size | Features |
|---|---|---|---|
Basement | Bedroom 2 | 16.1 x 11.3 ft | |
Basement | Kitchen | 15.8 x 11.3 ft | |
Basement | Bedroom | 15.7 x 11.2 ft |
Show all







