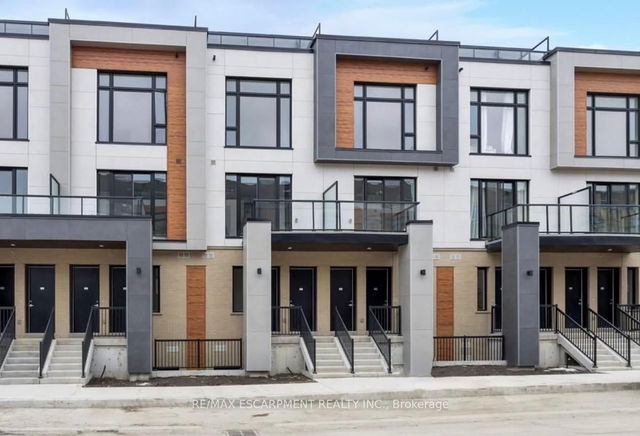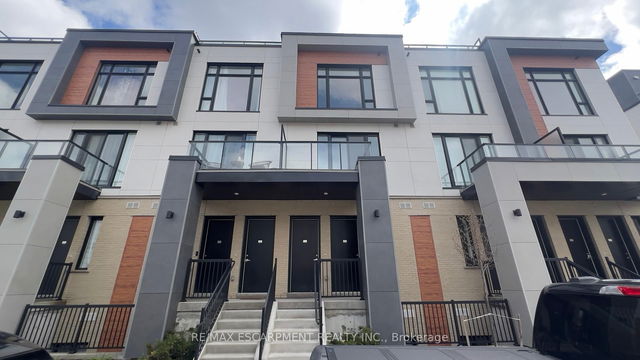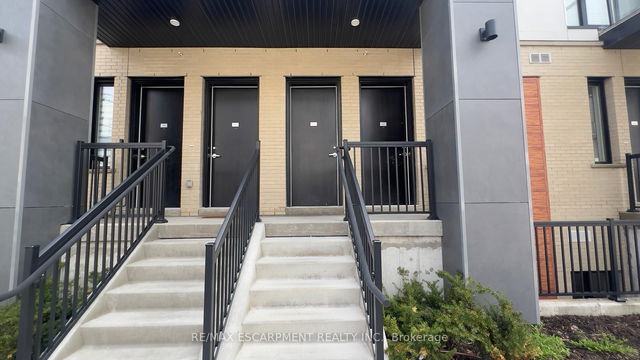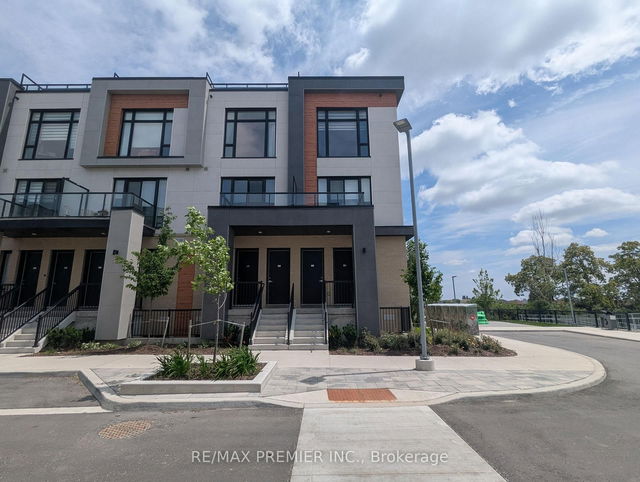| Name | Size | Features |
|---|---|---|
Living Room | 12.8 x 11.2 ft | |
Primary Bedroom | 16.1 x 14.6 ft | |
Kitchen | 13.1 x 14.0 ft |
606 - 7 Steckley House Lane




About 606 - 7 Steckley House Lane
Located at 606 - 7 Steckley House Lane, this Richmond Hill condo is available for rent. It has been listed at $3480/mo since June 2025. This condo has 3 beds, 3 bathrooms and is 1600-1799 sqft. 606 - 7 Steckley House Lane resides in the Richmond Hill Rural Richmond Hill neighbourhood, and nearby areas include Rouge Woods, Devonsleigh, Crosby and Cathedraltown.
7 Steckley House Ln, Richmond Hill is a 6-minute walk from Starbucks for that morning caffeine fix and if you're not in the mood to cook, Amy's Fish & Chips, Akimi Japanese Cuisine and Wimpy's Diner are near this condo. For those that love cooking, Costco Wholesale is only a 16 minute walk.
For those residents of 7 Steckley House Ln, Richmond Hill without a car, you can get around rather easily. The closest transit stop is a Bus Stop (ELGIN MILLS RD / SHIRLEY DR) and is not far connecting you to Richmond Hill's public transit service. It also has route Elgin Mills nearby.
- homes for rent in Langstaff
- homes for rent in Oak Ridges
- homes for rent in North Richvale
- homes for rent in South Richvale
- homes for rent in Jefferson
- homes for rent in Oak Ridges Lake Wilcox
- homes for rent in Rural Richmond Hill
- homes for rent in Mill Pond
- homes for rent in Westbrook
- homes for rent in Doncrest
- There are no active MLS listings right now. Please check back soon!



