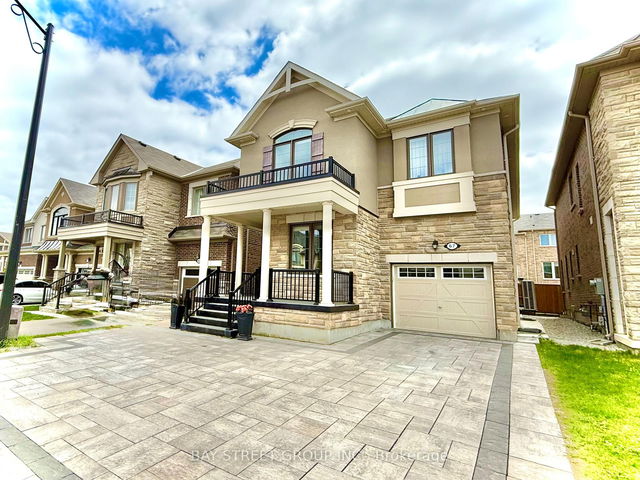Welcome to this exquisite 4-bedroom, 4-bathroom detached home, ideally situated on a quiet, family-friendly street in one of Richmond Hills most vibrant communities. With no sidewalk and parking for up to four vehicles, this property blends luxury and convenience in perfect harmony.Boasting over 2,588 sq. ft. above grade, the home features a thoughtfully designed open-concept layout and has been fully upgraded throughout.Highlights include:Clean, low-maintenance interlocked driveway and backyard, High-end granite-coated garage floors, Custom hardwood flooring on both the main and upper levels, LED pot lights and a central skylight that fills the home with natural light, Modern kitchen with GE Profile gas stove and oven, FOTILE range hood, and stylish finishes, New energy-efficient heat pump system, The primary suite offers a spa-like ensuite and a generous walk-in closet. A second bedroom with a private ensuite provides added privacy perfect for guests or extended family. The second-floor laundry room is equipped with built-in cabinetry and a laundry sink for added functionality.Step outside to enjoy a backyard oasis featuring a basketball net, outdoor dining area, and ample space for year-round enjoyment.Unbeatable location just steps to Richmond Green Park, and minutes to Costco, Starbucks, Tim Hortons, restaurants, banks, top-rated schools, Highway 404, and more.A rare opportunity to own a turnkey home in one of Richmond Hills most desirable neighborhoods!







