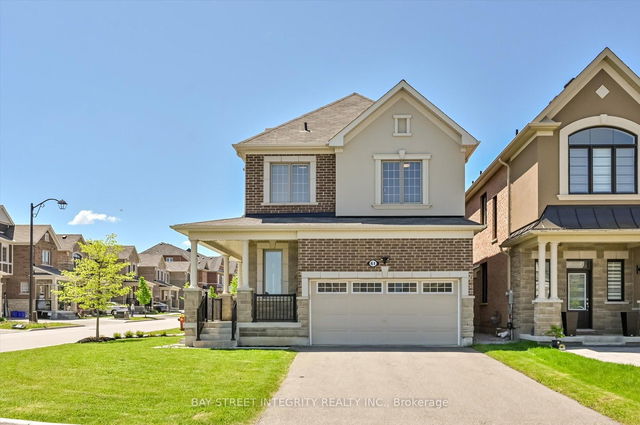Welcome To 61 Hartney Dr! This Beautiful Detached Home Is Nestled In The Serene Neighborhood Of Richmond Green. Situated On A Desirable South-Facing Corner Lot. Upgrades In 2025: Fresh Paint, Kitchen Backsplash, Fridge, Pot Lights On Main Floor. Functional Open Concept Layout W/ 9 Feet Ceilings On Main And 2nd Floor. The Family Room And Dining Room Boast Expansive Windows That Welcome Abundant Natural Light Throughout The Day. These Sunlit Spaces Create A Warm And Inviting Atmosphere, Perfect For Relaxing Or Entertaining. The Modern Kitchen Features Sleek Stainless Steel Appliances And A Spacious Layout Designed For Both Style And Functionality. A Long Countertop Doubles As A Convenient Breakfast Bar, Perfect For Casual Dining Or Entertaining Guests. The 2nd Floor Offers 4 Spacious Bedrooms. The Primary Bedroom Completes With A Generous Walk-In Closet For Ample Storage, And A 4 Pc Ensuite Bathroom, Providing Comfort And Privacy For Everyday Living. The Finished Basement Is An Ideal Space For Recreation, Featuring A Stylish Built-In Bar And A Cozy Fireplace. It Also Includes A Convenient 2 Pc Bathroom, Combining Comfort And Functionality For Gatherings Or Relaxing Nights In. Exceptional Location Within Highly Rated School Catchments, Including Richmond Green SS, St. Theresa Of Lisieux Catholic HS. A Short Drive To Go Station, Highways 404, 407, Shopping, Restaurant, Costco, Home Depot, Community Centre, Library, Nature Trails, Richmond Green Park, And More.







