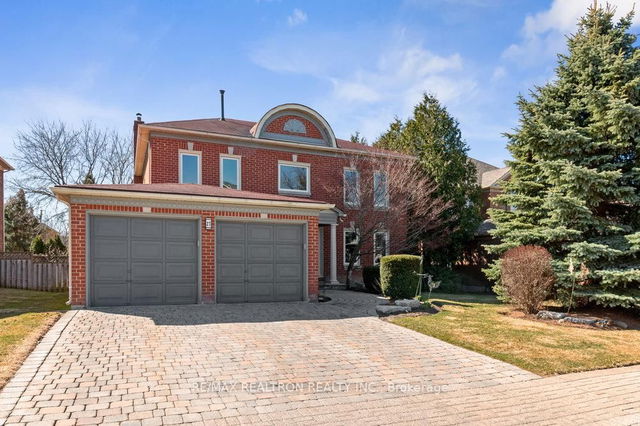| Level | Name | Size | Features |
|---|---|---|---|
Basement | Play | 15.6 x 13.4 ft | Hardwood Floor, Fireplace, Window |
Basement | Recreation | 27.3 x 16.2 ft | Hardwood Floor, Walk Through, Window |
Main | Living Room | 15.8 x 11.7 ft | Hardwood Floor, Window, North View |
56 Baynards Lane




About 56 Baynards Lane
56 Baynards Lane is a Richmond Hill detached house for sale. It has been listed at $2248000 since March 2025. This 3000-3500 sqft detached house has 4 beds and 5 bathrooms. Situated in Richmond Hill's Mill Pond neighbourhood, Westbrook, North Richvale, Crosby and Patterson are nearby neighbourhoods.
There are a lot of great restaurants around 56 Baynards Ln, Richmond Hill. If you can't start your day without caffeine fear not, your nearby choices include Tim Hortons. For grabbing your groceries, Sue's Fresh Market is a 16-minute walk.
For those residents of 56 Baynards Ln, Richmond Hill without a car, you can get around rather easily. The closest transit stop is a Bus Stop (BATHURST ST / OXFORD ST) and is a short distance away connecting you to Richmond Hill's public transit service. It also has route Bathurst nearby.
- 4 bedroom houses for sale in Mill Pond
- 2 bedroom houses for sale in Mill Pond
- 3 bed houses for sale in Mill Pond
- Townhouses for sale in Mill Pond
- Semi detached houses for sale in Mill Pond
- Detached houses for sale in Mill Pond
- Houses for sale in Mill Pond
- Cheap houses for sale in Mill Pond
- 3 bedroom semi detached houses in Mill Pond
- 4 bedroom semi detached houses in Mill Pond
- homes for sale in Langstaff
- homes for sale in Oak Ridges
- homes for sale in Rural Richmond Hill
- homes for sale in North Richvale
- homes for sale in Jefferson
- homes for sale in South Richvale
- homes for sale in Oak Ridges Lake Wilcox
- homes for sale in Mill Pond
- homes for sale in Westbrook
- homes for sale in Doncrest



