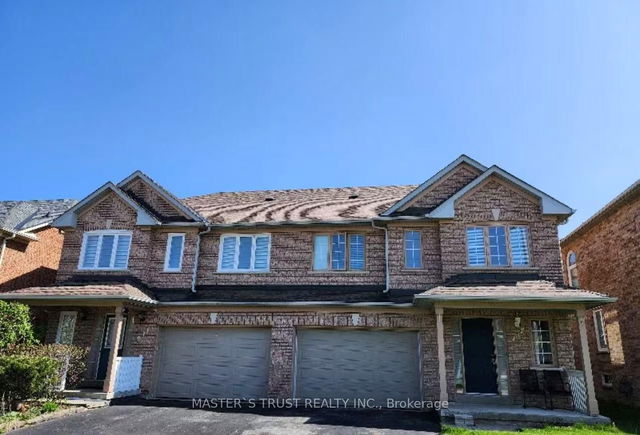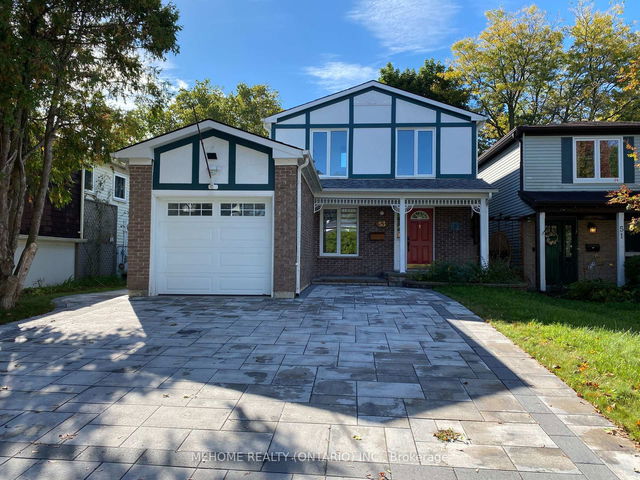(**DETACHED LINK Home** Attached only at the garage wall!) From the moment you arrive, this home exudes pride of ownership and thoughtful upgrades. Decades of care are evident from the sealed interlocking stonework and elegant glass entry to the striking Japanese Maple in front of the home. Inside, the foyer offers direct garage access perfect for family life or unloading groceries with ease. The main floor features hardwood throughout, an open-concept living space with fireplace, and a beautiful staircase. The renovated kitchen includes a large peninsula, quartz counters, beverage fridge, and premium appliances: GE gas stove, Bosch dishwasher, and LG dual-door fridge with glass panel. Glass cabinet details and Hunter Douglas window coverings add a refined touch. Walk out from the eat-in kitchen to an east-facing deck and large yard, kept lush by a full sprinkler system perfect for pets, kids, and summer BBQs.Upstairs, three spacious bedrooms feature hardwood floors, California shutters, and built-in closet organizers. The primary suite is a retreat with a stunning ensuite: dual sinks, glass shower, pendant lighting, and premium finishes. The main bath offers a deep soaker tub andsleek integrated vanity. The lower level is smartly designed with a cozy rec space, durable vinyl flooring, a stylish powder room, and a laundry zone with LG washer/dryer, folding counter and ample storage. The oversized garage provides upper storage and access to both home and backyard. This home blends elevated design with everyday functionality Welcome home!







