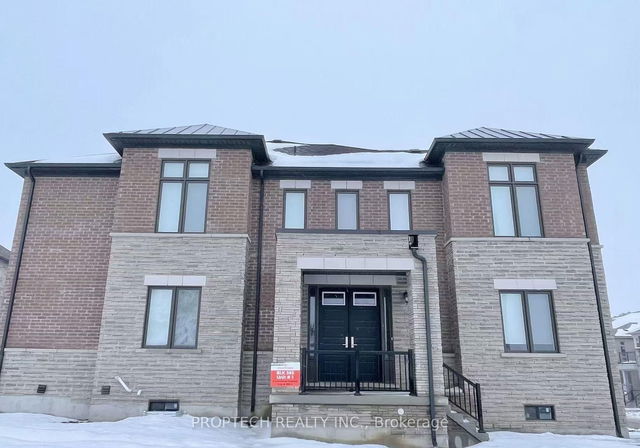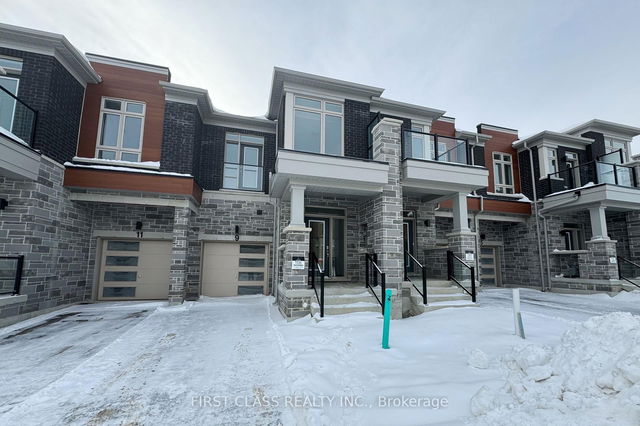Furnished
No
Lot size
-
Street frontage
-
Possession
Flexible
Price per sqft
$1.73 - $2.30
Hydro included
No
Parking Type
-
Style
2-Storey
See what's nearby
Description
Welcome To Oakridge Meadows By Countrywide! Brand New 2 Storey Townhouse W/Backyard. 9' Smooth Ceiling Both Main And 2nd Floor. Hardwood Flr Throughout Except Tile Area. Amazing Modern Open Concept Kitchen With Island. Mins To Gormley Go Station, Hwy 404, Lake Wilcox Park, Hwy 407, Community Centre, Costco & Shopping Plaza. A Community Surrounded By A Wealth Of Natural Beauty & Outdoor Activities. From Parks & Forests To Hiking Trails!
Broker: SMART SOLD REALTY
MLS®#: N11981749
Property details
Parking:
3
Parking type:
-
Property type:
Att/Row/Twnhouse
Heating type:
Forced Air
Style:
2-Storey
MLS Size:
1500-2000 sqft
Lot front:
20 Ft
Listed on:
Feb 21, 2025
Show all details
Rooms
| Level | Name | Size | Features |
|---|---|---|---|
Main | Family Room | 16.8 x 9.0 ft | Hardwood Floor, Open Concept, W/O To Yard |
Basement | Utility Room | 0.0 x 0.0 ft | Hardwood Floor, Open Concept, Combined W/Kitchen |
Second | Bedroom 2 | 8.1 x 10.6 ft | Hardwood Floor, Centre Island, B/I Appliances |
Show all







