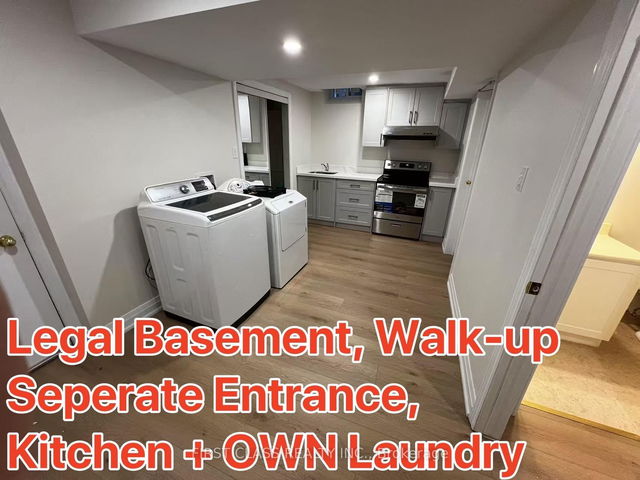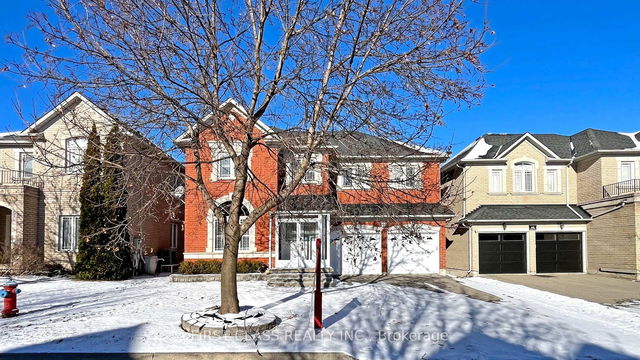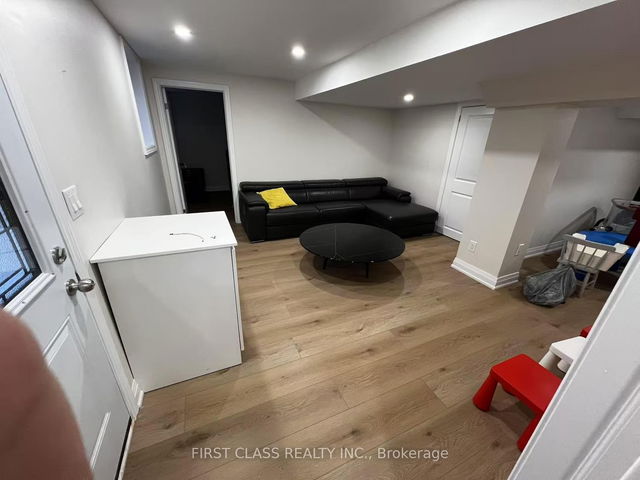| Level | Name | Size | Features |
|---|---|---|---|
Basement | Bedroom | 11.4 x 10.5 ft | |
Basement | Bedroom 2 | 9.3 x 13.8 ft | |
Basement | Kitchen | 17.1 x 8.5 ft |
44 Libra Avenue




About 44 Libra Avenue
44 Libra Avenue is a Richmond Hill detached house for rent. 44 Libra Avenue has an asking price of $2100/mo, and has been on the market since April 2025. This detached house has 2 beds, 1 bathroom and is 2500-3000 sqft. 44 Libra Avenue resides in the Richmond Hill Rouge Woods neighbourhood, and nearby areas include Bayview Hill, Headford Business Park, Crosby and Cathedraltown.
Want to dine out? There are plenty of good restaurant choices not too far from 44 Libra Ave, Richmond Hill.Grab your morning coffee at Tim Hortons located at 1410 Major Mackenzie Dr E. For those that love cooking, FreshCo is only a 4 minute walk.
Transit riders take note, 44 Libra Ave, Richmond Hill is a short walk to the closest public transit Bus Stop (FARMSTEAD RD / SHIRLEY DR) with route Valleymede.
- homes for rent in Langstaff
- homes for rent in Oak Ridges
- homes for rent in North Richvale
- homes for rent in South Richvale
- homes for rent in Rural Richmond Hill
- homes for rent in Jefferson
- homes for rent in Oak Ridges Lake Wilcox
- homes for rent in Westbrook
- homes for rent in Mill Pond
- homes for rent in Crosby
