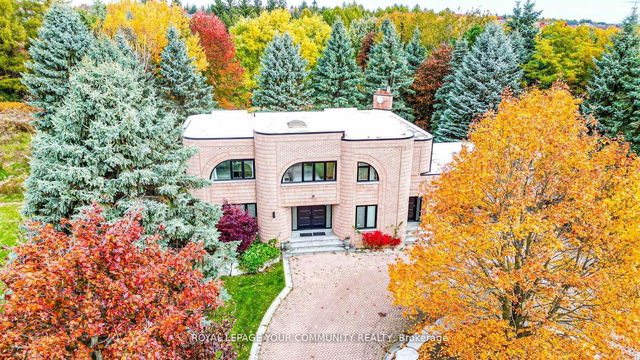Size
-
Lot size
1 sqft
Street frontage
-
Possession
2025-06-15
Price per sqft
$718 - $1,025
Taxes
$16,357 (2024)
Parking Type
-
Style
2-Storey
See what's nearby
Description
Wow, A True Masterpiece! **Custom-Built & Newly Reno'd Totally Over 6,000 Sq.Ft. Living Spaces Sprawling Luxe Hm. Nestled On Premium 1.39 Acre Treed & Wooded Flat Table Land In Prestigious Multi-Millions "Richmond Hill Bridle Path" Bayview Country Estates Community**Perfect Layout W/Open Concept On Main**Decent & Bright Living Rm W/18 Ft. 6 Inch. Ceiling O/L Frontyard**Stuning Dining Rm Coffered Ceiling W/Splendid Chandelier**Chef Inspired Gourmet Kitchen W/Top Of Line Appliances Incldg Granite C-Top, Central Island**Bright Breakfast Area W/W/OTo Huge Deck W/2 Customized Awnings W/Remote Over Looking Park-Like Oasis Bkyd**Magnificent Spacious Family Rm W/Gas Fpl. & Large Windows O/L Park-Like Bkyd W/2 Designed Waterfalls, Gazebo W/ BBQ Grilled Table**Sunshining Office W/Bay Windows O/L Front Gardens**High End of Hdwd Flr. On 2nd Flr., Crown Moulding Thru-Out, Smooth Ceiling W/Countless Pot Lights**5 Spacious & Bright 4+1 Bdrms, Primary Bdrm. W/W/I Closets W/Organizer Plus 6-Pc En-suite** 2nd Primary Ensuits On 2nd Floor W/W/I Closet W/Organizers**2 Semi-Ensuites W/W/I Closet & 4 Pc Bath**Finished Bsmt. Incldg Recreation Rm W/Electronic Fpl., B/I Double Closets & B/I Bookcases, Excercise Rm W/Mirrored Wall & Above Grade Window, Guest Bdrm W/A Spacious Dressing Rm W/Quartz Centre & 4 Pc Bath With Dry/Wet Sauna**4 Spacious Storage Rooms, Furnace Rm W/Washer/Dryer, Utility Room With UV Light & Filter, Water Softener, Well Tank, Pantry Room W/Sump Pumper**Professional Landscaped Private Treed Bkyd W/Garden Beds & 2 Garden Sheds**Security System W/Monitors**Irrigation System W/Sprinklers**Iron Gated Interlock Driveway Offers Amble Parking Spaces W/Remote Control**Close Famous TMS & HTS Private Schools, Oak Ridge Comm. Ctr & Pool, Summit Golf & Country Club, Jefferson Forest Trail & Hwy 404 & All Amenities, All Top Of The Line Finishes & Fixtures, 6Pm-6Am Community Security Guard Patrol, True Gem In Bayview Country Estates Club, Rare To Be Misssed & Must See!
Broker: RE/MAX REALTRON REALTY INC.
MLS®#: N12150919
Open House Times
Sunday, May 18th
2:00pm - 4:00pm
Property details
Parking:
28
Parking type:
-
Property type:
Detached
Heating type:
Forced Air
Style:
2-Storey
MLS Size:
3500-5000 sqft
Lot front:
164 Ft
Lot depth:
394 Ft
Listed on:
May 15, 2025
Show all details
Rooms
| Level | Name | Size | Features |
|---|---|---|---|
Ground | Living Room | 19.8 x 13.4 ft | |
Basement | Furnace Room | 0.0 x 0.0 ft | |
Second | Bedroom 3 | 16.9 x 11.9 ft |
Show all
Instant estimate:
orto view instant estimate
$198,840
lower than listed pricei
High
$3,521,048
Mid
$3,389,160
Low
$3,197,465
Have a home? See what it's worth with an instant estimate
Use our AI-assisted tool to get an instant estimate of your home's value, up-to-date neighbourhood sales data, and tips on how to sell for more.







