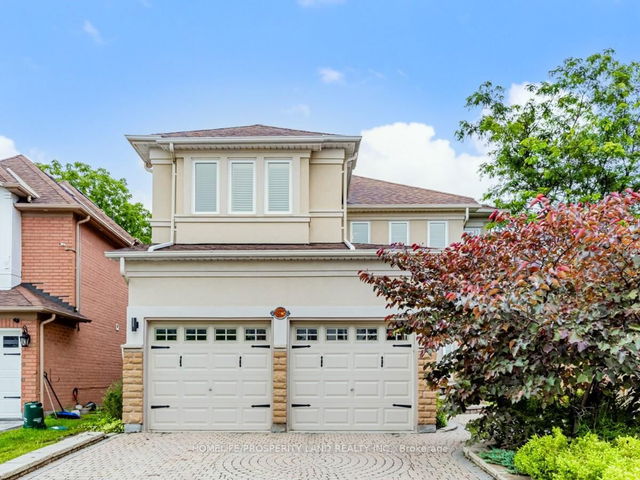Don't Miss This Stunning Spacious 5+1 Bedroom Family Home(Approx. 2900 sf.) in Prestigious Rouge Woods Area. Top-Ranking School Bayview S.S, Richmond Rose P.S. Great Curb Appeal with Stone/Stucco Exterior. Main Flr Office, California Shutter Thru Out. Recent Renovation: New Window (2023)Thru out, New Bathrooms(2023) and Heat Pump(2023). Upgraded Main Flr Laundry Rm. Professional Finished Basement with 4Pc Bath/Wood Flr/Library, Functional Custom Built Wood Wall Unit in Between Main/2nd Flr, Oak Staircase. Large Backyard With Privacy. Bus@Door Steps To Go Station.







