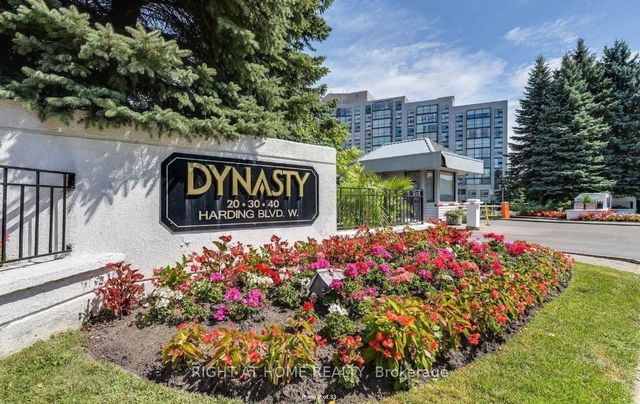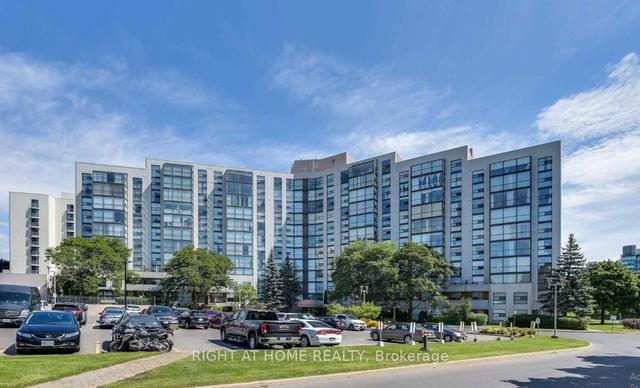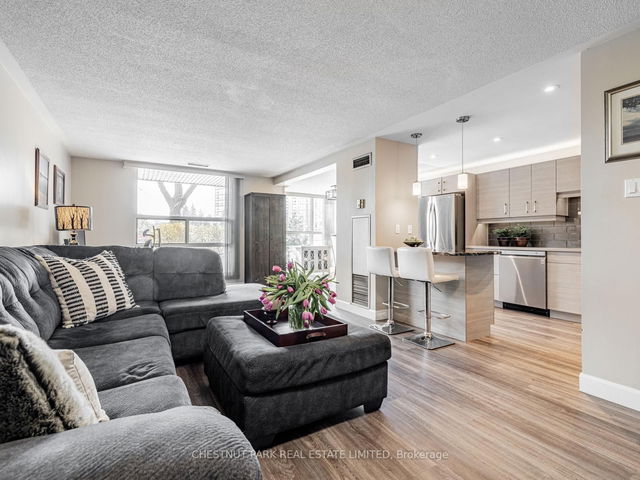1004 - 30 Harding Boulevard




About 1004 - 30 Harding Boulevard
1004 - 30 Harding Blvd W is a Richmond Hill condo which was for sale right off Yonge Street and Major Mackenzie. Asking $859000, it was listed in May 2023, but is no longer available and has been taken off the market (Terminated) on 16th of June 2023. This condo unit has 2+1 beds, 2 bathrooms and is 1374 sqft. 1004 - 30 Harding Blvd W, Richmond Hill is situated in North Richvale, with nearby neighbourhoods in Harding, Observatory, Mill Pond and Crosby.
30 Harding Blvd W, Richmond Hill is a 3-minute walk from Pam's Coffee & Tea Company for that morning caffeine fix and if you're not in the mood to cook, Chip N Dip and Arigato Sushi & Maki are near this condo. Groceries can be found at H Mart which is only a 3 minute walk and you'll find Viva Health Centre a 6-minute walk as well. Nearby schools include: Top O'the Hill Company-Op Nursery School and Alexander Mackenzie High School. Love being outside? Look no further than Mill Pond Park and Gapper Park, which are both only steps away.
If you are reliant on transit, don't fear, 30 Harding Blvd W, Richmond Hill has a York Region Transit BusStop (HARDING BLVD / ADDISON ST) nearby. It also has (Bus) route 25 Major Mackenzie, and (Bus) route 589 Richmond Hill Local close by. FINCH STATION - SUBWAY PLATFORM Subway is also a 12-minute drive.
- 4 bedroom houses for sale in North Richvale
- 2 bedroom houses for sale in North Richvale
- 3 bed houses for sale in North Richvale
- Townhouses for sale in North Richvale
- Semi detached houses for sale in North Richvale
- Detached houses for sale in North Richvale
- Houses for sale in North Richvale
- Cheap houses for sale in North Richvale
- 3 bedroom semi detached houses in North Richvale
- 4 bedroom semi detached houses in North Richvale
- homes for sale in Langstaff
- homes for sale in Oak Ridges
- homes for sale in North Richvale
- homes for sale in Rural Richmond Hill
- homes for sale in South Richvale
- homes for sale in Jefferson
- homes for sale in Oak Ridges Lake Wilcox
- homes for sale in Doncrest
- homes for sale in Mill Pond
- homes for sale in Westbrook



