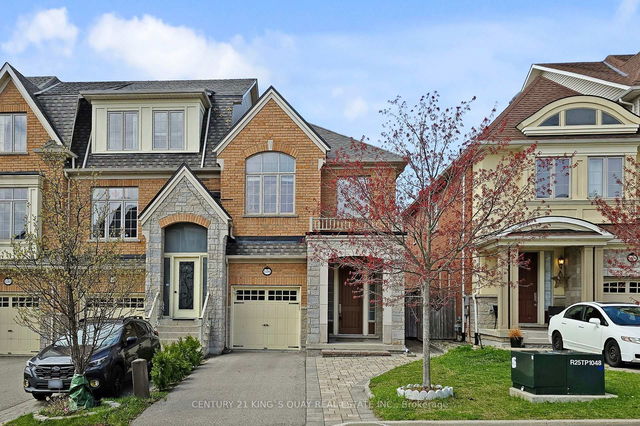Beautifully updated freehold end-unit townhouse on a premium lot **one of the largest lots in the neighbourhood offering a wider backyard with patio and parking for 6 cars (double garage plus private double driveway). Offers approximately 3,170 sq.ft. of total living space. A soaring ceiling above the staircase brings in natural light and adds a bright, airy feel. Rare layout for a townhouse, offers the sense of a detached home. The renovated kitchen features a centre island with breakfast bar, granite countertops, porcelain flooring, ample cabinetry with crown moulding, stainless steel appliances, and a walk-out to the backyard. All bedrooms are generously sized with walk-in closets, and bathrooms have been tastefully updated, including a 5-piece primary ensuite with a deep tub, glass shower, and a skylight. The finished basement adds extra living space with a guest bedroom and full bath, ideal for extended family or a home office. Located in a top-ranked school district just a ten-minute walk to Richmond Hill HS, Alexander Mackenzie HS (IB), and a school bus stops right at the doorstep for Trillium Woods Public School. Enjoy the advantages of a prime location with convenient access to Yonge Street and just a 5-minute walk to Viva Rapid Transit. Surrounded by parks and trails, including the Trans Richmond Trail, as well as nearby sports fields and fully equipped community recreation centres-this is a rare opportunity to live in a well-connected, family-friendly neighbourhood.







