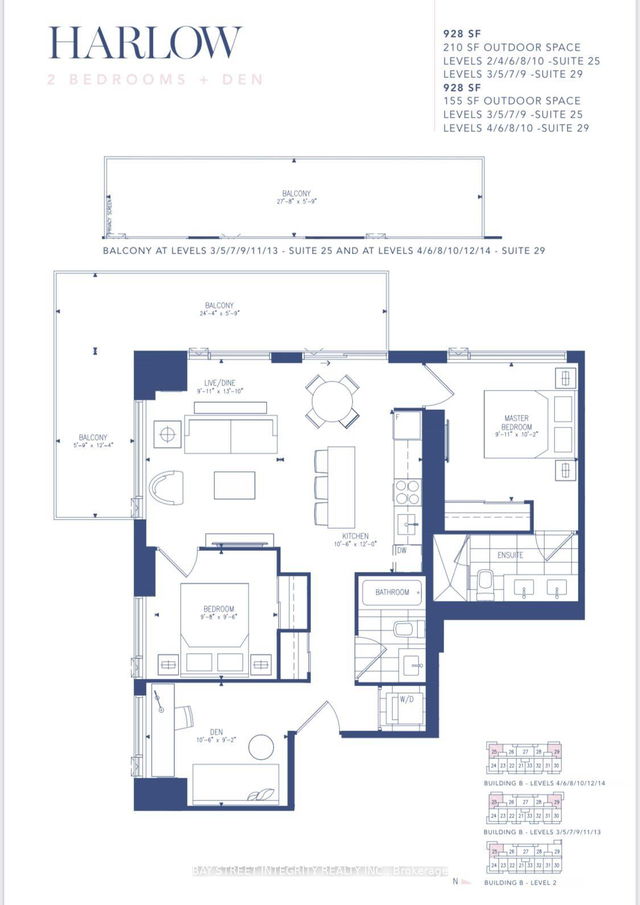Furnished
No
Locker
Owned
Exposure
NW
Possession
2025-08-01
Price per sqft
$3.00 - $3.33
Hydro included
No
Outdoor space
Balcony, Patio
Age of building
0-1 years old
See what's nearby
Description
Please make sure to watch the virtual tour. Students welcome. Welcome to Elgin East, a stunning new condominium development by Sequoia Grove Homes, located at the intersection of Bayview and Elgin Mills. This expansive 2 bed + den unit (928 sq ft) offers the functionality of a 2-bedroom layout, featuring an enclosed den and two full bathrooms. Den is with the window, have potential to be the third bedroom. With soaring 9 ft ceilings and an unobstructed south view, the unit is bathed in natural light. The open-concept kitchen is equipped with fully integrated appliances, providing a modern and seamless aesthetic. This prime location offers unparalleled convenience, with close proximity to Costco, Richmond Green, grocery stores, restaurants, top-rated schools, the GO Station, and quick access to the highway. Additional amenities include an in-unit washer & dryer, one parking space, and one locker.
Broker: BAY STREET INTEGRITY REALTY INC.
MLS®#: N12222213
Property details
Neighbourhood:
Parking:
Yes
Parking type:
Underground
Property type:
Condo Apt
Heating type:
Forced Air
Style:
Apartment
Ensuite laundry:
No
Water included:
No
MLS Size:
900-999 sqft
Listed on:
Jun 15, 2025
Show all details
Rooms
| Name | Size | Features |
|---|---|---|
Primary Bedroom | 16.4 x 13.4 ft | |
Bedroom 2 | 17.2 x 13.4 ft | |
Living Room | 17.2 x 13.4 ft |
Show all
Gym
Bike Storage
Concierge
Visitor Parking
Guest Suites
Included in Maintenance Fees
Parking







