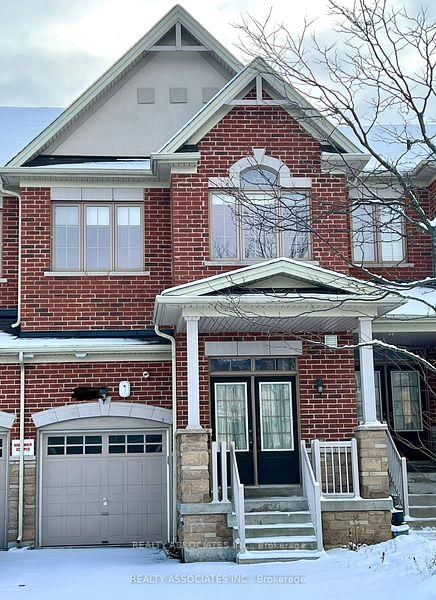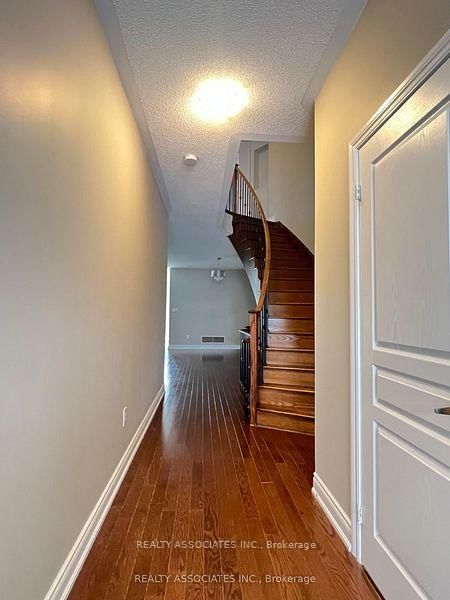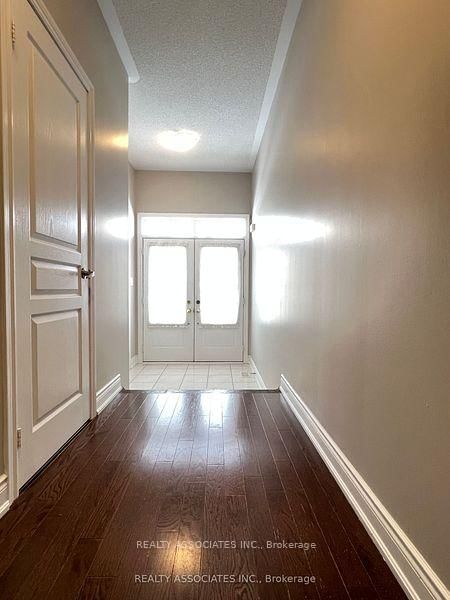120 Firwood Drive



About 120 Firwood Drive
120 Firwood Dr is in the city of Richmond Hill. This property is conveniently located near the intersection of Steeles Ave and Bayview Ave. Nearby areas include Westbrook, Jefferson, Devonsleigh, and Crosby, and the city of Richmond Hill is also a popular area in your vicinity.
Some good places to grab a bite are Sunset Grill and Pizza Hut. Venture a little further for a meal at one of Westbrook neighbourhood's restaurants. If you love coffee, you're not too far from Starbucks located at 11710 Yonge St. For groceries there is Sobeys which is a 7-minute walk. For nearby green space, Rouge Crest Park, Richmond Hill Off Leash Dog Area and Snakes And Ladders Park could be good to get out of your property and catch some fresh air or to take your dog for a walk.
Transit riders take note, 120 Firwood Dr, Richmond Hill is not far to the closest York Region Transit BusStop (GAMBLE RD / LACEWOOD DR) with (Bus) route 450 St Theresa Ss Via Tower Hill. VAUGHAN METROPOLITAN CENTRE STATION - SOUTHBOUND PLATFORM Subway is also a 17-minute drive.
- 4 bedroom houses for sale in Westbrook
- 2 bedroom houses for sale in Westbrook
- 3 bed houses for sale in Westbrook
- Townhouses for sale in Westbrook
- Semi detached houses for sale in Westbrook
- Detached houses for sale in Westbrook
- Houses for sale in Westbrook
- Cheap houses for sale in Westbrook
- 3 bedroom semi detached houses in Westbrook
- 4 bedroom semi detached houses in Westbrook
- homes for sale in Langstaff
- homes for sale in Oak Ridges
- homes for sale in North Richvale
- homes for sale in Jefferson
- homes for sale in South Richvale
- homes for sale in Oak Ridges Lake Wilcox
- homes for sale in Rural Richmond Hill
- homes for sale in Mill Pond
- homes for sale in Doncrest
- homes for sale in Westbrook