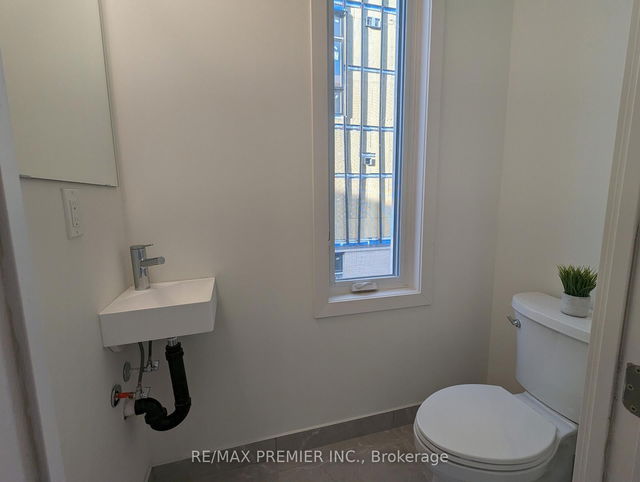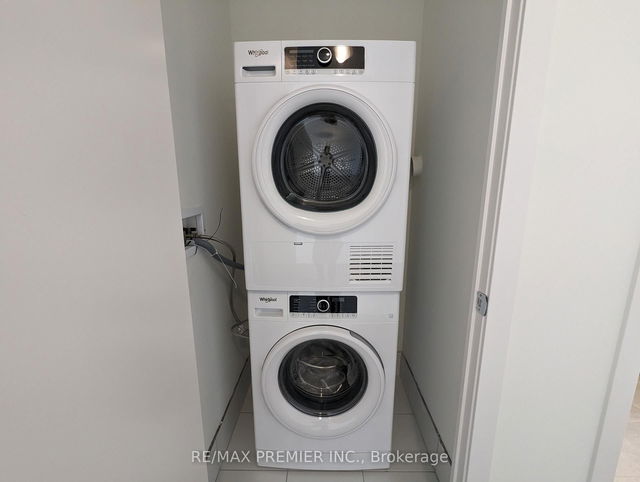| Name | Size | Features |
|---|---|---|
Primary Bedroom | 16.1 x 14.7 ft | |
Kitchen | 13.1 x 7.0 ft | |
Bedroom 3 | 10.9 x 15.7 ft |
411 - 11 Steckley House Lane




About 411 - 11 Steckley House Lane
411 - 11 Steckley House Lane is a Richmond Hill condo for sale. It has been listed at $1029900 since April 2025. This condo has 3 beds, 3 bathrooms and is 1600-1799 sqft. 411 - 11 Steckley House Lane, Richmond Hill is situated in Rural Richmond Hill, with nearby neighbourhoods in Rouge Woods, Devonsleigh, Crosby and Cathedraltown.
Some good places to grab a bite are Amy's Fish & Chips, Akimi Japanese Cuisine or Wimpy's Diner. Venture a little further for a meal at one of Rural Richmond Hill neighbourhood's restaurants. If you love coffee, you're not too far from Starbucks located at 1241 Elgin Mills Rd E. For those that love cooking, Costco Wholesale is a 16-minute walk.
Living in this Rural Richmond Hill condo is easy. There is also ELGIN MILLS RD / SHIRLEY DR Bus Stop, nearby, with route Elgin Mills nearby.
- 4 bedroom houses for sale in Rural Richmond Hill
- 2 bedroom houses for sale in Rural Richmond Hill
- 3 bed houses for sale in Rural Richmond Hill
- Townhouses for sale in Rural Richmond Hill
- Semi detached houses for sale in Rural Richmond Hill
- Detached houses for sale in Rural Richmond Hill
- Houses for sale in Rural Richmond Hill
- Cheap houses for sale in Rural Richmond Hill
- 3 bedroom semi detached houses in Rural Richmond Hill
- 4 bedroom semi detached houses in Rural Richmond Hill
- homes for sale in Langstaff
- homes for sale in Oak Ridges
- homes for sale in Rural Richmond Hill
- homes for sale in North Richvale
- homes for sale in Jefferson
- homes for sale in South Richvale
- homes for sale in Oak Ridges Lake Wilcox
- homes for sale in Mill Pond
- homes for sale in Westbrook
- homes for sale in Doncrest



