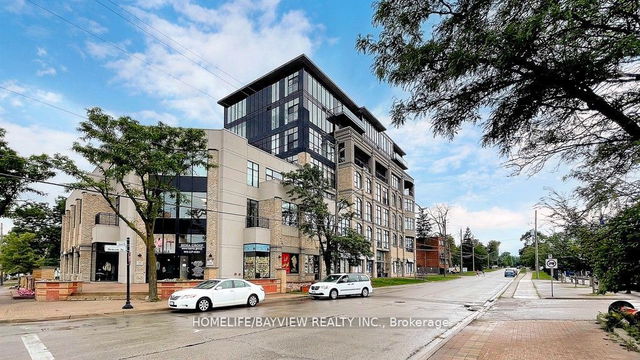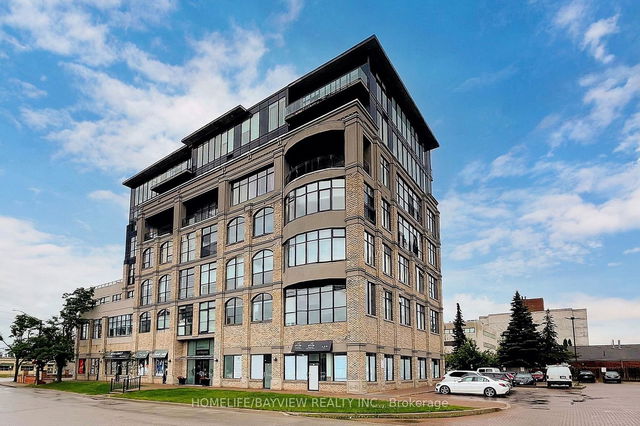405 - 10376 Yonge Street




About 405 - 10376 Yonge Street
405 - 10376 Yonge St is a Richmond Hill condo which was for sale right off Yonge and Benson. It was listed at $808000 in June 2023 but is no longer available and has been taken off the market (Suspended) on 5th of August 2023. This condo unit has 2+1 beds, 2 bathrooms and is 1155 sqft. 405 - 10376 Yonge St, Richmond Hill is situated in Mill Pond, with nearby neighbourhoods in Crosby, Harding, Westbrook and Devonsleigh.
Recommended nearby places to eat around 10376 Yonge St, Richmond Hill are Rayhan Kabob, Hong Kong Wing Tai Restaurant and Aira Sushi. If you can't start your day without caffeine fear not, your nearby choices include Covernotes Coffee House. Groceries can be found at Heeva Fine Foods which is not far and you'll find Richmond Hill Medical Pharmacy a 3-minute walk as well. If you're an outdoor lover, condo residents of 10376 Yonge St, Richmond Hill are only a 10 minute walk from Mill Pond Park, Rouge Crest Park and Lilac Grove Parkette.
For those residents of 10376 Yonge St, Richmond Hill without a car, you can get around quite easily. The closest transit stop is a BusStop (YONGE / CROSBY) and is only steps away, but there is also a Subway stop, FINCH STATION - SUBWAY PLATFORM, a 14-minute drive connecting you to the TTC. It also has (Bus) route 098|099 Yonge, (Bus) route Blue Viva Blue, and more nearby.
- 4 bedroom houses for sale in Mill Pond
- 2 bedroom houses for sale in Mill Pond
- 3 bed houses for sale in Mill Pond
- Townhouses for sale in Mill Pond
- Semi detached houses for sale in Mill Pond
- Detached houses for sale in Mill Pond
- Houses for sale in Mill Pond
- Cheap houses for sale in Mill Pond
- 3 bedroom semi detached houses in Mill Pond
- 4 bedroom semi detached houses in Mill Pond
- homes for sale in Langstaff
- homes for sale in Oak Ridges
- homes for sale in North Richvale
- homes for sale in Rural Richmond Hill
- homes for sale in Jefferson
- homes for sale in South Richvale
- homes for sale in Oak Ridges Lake Wilcox
- homes for sale in Mill Pond
- homes for sale in Doncrest
- homes for sale in Westbrook



