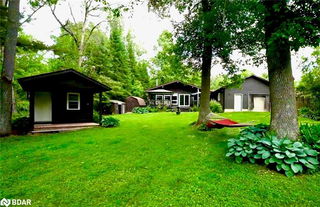Lovely renovated 2 bedroom year round home/cottage on Severn River. Level entry to walk into the water from the flat, level yard with landscaped areas, garden shed, bunkie, workshop and gazebo at waterfront with "pizza oven". Firepit with sand surround is perfect for enjoyment year round. 50 foot dock along water's edge to tie up your boat, sun, dive or just watch the water flow by. Deep fresh water, good for swimming, boating for many miles and quiet paddling. Please see attached list of all the updates, renovations and improvements that have been completed since 2017.
The home is "upside down" with sleeping quarters on the lower, ground level. Upper main living area features open concept with beamed cedar ceiling, hardwood flooring and windows on all sides with water and forest views. West facing property provides warm, bright sunny days and spectacular sunsets. Chef's kitchen with dual fuel stove features 6 propane gas burners and electric oven. Extensive granite countertops provide ample workspace for many hands and room to move. Off the kitchen is a screened in Muskoka Room with sliding door to the main living area. It features pine shiplap finish, recessed lighting and built in speakers. This is the perfect room for 3 season enjoyment. The family bathroom is also on the main upper level with stand alone, extra long soaker tub, separate tiled shower and vanity with quartz countertop and recessed sink. Separate W/C houses toilet and additional vanity.
Lower level provides a large primary bedroom with recessed lighting and walk in closet. Small guest bedroom with built in queen size bed is also on this level. Laundry is located in a recessed area off the hallway. The built in freezer is also on this level conveniently at the bottom of the staircase. There is a mudroom entry area handy for cold weather and rainy days.
This oasis is a perfect home or family cottage. There is nothing to do but unpack and relax! Close to everything, but a world away!




