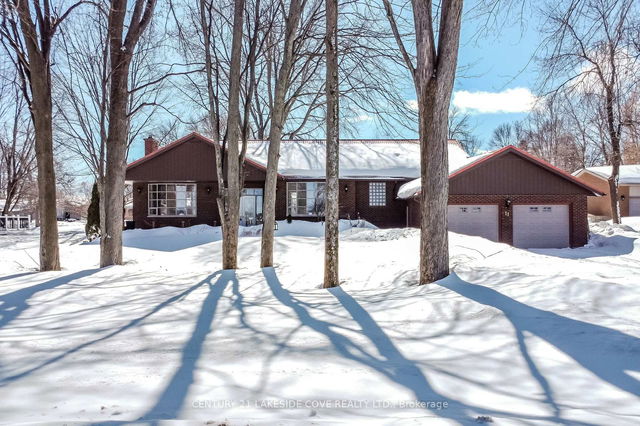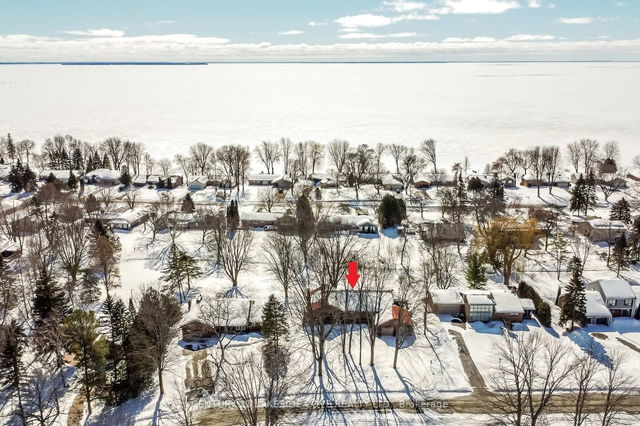11 Thicketwood Place



+43
About 11 Thicketwood Place
11 Thicketwood Pl, Ramara resides in the area of the city of Ramara. , and the city of Orkney Beach is also a popular area in your vicinity.
For grabbing your groceries, Super Food Market is a 11-minute drive.
Getting around the area will require a vehicle, as the nearest transit stop is a Bus Stop (Atherley Road / Invermara Court) and is a 11-minute drive
- 4 bedroom houses for sale in Ramara
- 2 bedroom houses for sale in Ramara
- 3 bed houses for sale in Ramara
- Townhouses for sale in Ramara
- Semi detached houses for sale in Ramara
- Detached houses for sale in Ramara
- Houses for sale in Ramara
- Cheap houses for sale in Ramara
- 3 bedroom semi detached houses in Ramara
- 4 bedroom semi detached houses in Ramara