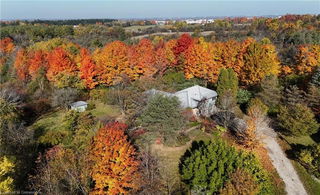Size
-
Lot size
-
Street frontage
-
Possession
Flexible
Price per sqft
$640 - $800
Taxes
$7,886.23 (2024)
Parking Type
-
Style
Sidesplit 3
See what's nearby
Description
Nestled in the serene countryside of Puslinch, this one-of-a-kind Ron Inglis custom-built home is set on a generous 12 acre lot surrounded by a lush mix of sugar maple, black cherry, and white pine forest and scenic views, providing a private and tranquil rural paradise. Built in 1986, this home is thoughtfully designed with floor-to-ceiling south-facing windows for passive heating and cooling, complemented by a geothermal system installed in 2012. The charming home boasts a functional layout with solid oak doors, custom wood blinds, and ample built-in storage, showcasing timeless attention to detail. The solid oak kitchen, equipped with ample cabinetry and pantry cupboards, is open to a bright and inviting dining room with a handsome, brick walled wood burning fireplace with an energy-efficient insert and picturesque country views. An expansive living room area provides a peaceful retreat for unwinding, relaxing, or hosting family and friends. Additional main floor features include a 2 piece bathroom, a laundry room, an office/den, and a rare art studio that is complete with a reinforced kiln room. The upper level offers 2 spacious bedrooms, including a primary suite with a walk-in closet and a 3 piece ensuite, as well as a 4 piece main bathroom. A finished lower level adds further living space with in-law potential boasting a spacious recreation room, a 3rd bedroom, a 3 piece bathroom, a workshop, and convenient walkout access to the sprawling backyard. Step outside and embrace the beauty of nature featuring thriving wildlife, a large natural pond, professionally landscaped gardens, and a sprawling multi-level deck with an accompanying waterfall and feature pond. An attached 2 car garage adds versatility, catering to hobbyists or storage needs. Conveniently located near major highways and just a short drive to Guelph and Cambridge, this property offers the perfect balance of rural charm and accessibility to urban amenities.
Broker: Royal LePage Royal City Realty
MLS®#: X11943453
Property details
Parking:
6
Parking type:
-
Property type:
Detached
Heating type:
Forced Air
Style:
Sidesplit 3
MLS Size:
2000-2500 sqft
Lot front:
400 Ft
Listed on:
Jan 28, 2025
Show all details
Rooms
| Level | Name | Size | Features |
|---|---|---|---|
Basement | Recreation | 34.6 x 15.2 ft | |
Basement | Bedroom 3 | 10.7 x 13.8 ft | |
Main | Kitchen | 14.5 x 10.0 ft |
Show all
Instant estimate:
orto view instant estimate
$6,108
higher than listed pricei
High
$1,638,128
Mid
$1,606,008
Low
$1,550,207






