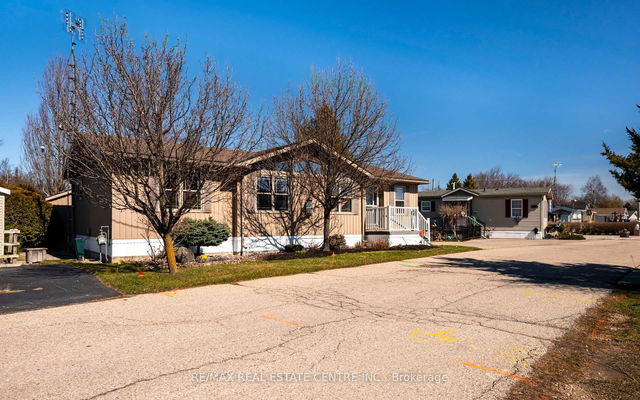Size
-
Lot size
5877 sqft
Street frontage
-
Possession
Flexible
Price per sqft
$500 - $682
Taxes
$2,387.57 (2024)
Parking Type
-
Style
Bungalow
See what's nearby
Description
Tranquil Lakeside Living in the Heart of Mini Lakes- Puslinch, Ontario Welcome to one of the most sought-after lots in the prestigious Mini Lakes Community with direct views of Lake Weatheralt, where peaceful waterfront living meets modern comfort. This is beautifully maintained year-round home offers breathtaking water views from every room, immersing you in nature's serenity from the moment you arrive. Step into the inviting living room featuring soaring vaulted ceilings , a cozy gas fireplace and oversized windows that flood the space with natural light. The modern kitchen is a showstopper, complete with stunning countertops, a breakfast island perfect for morning coffee, and direct access to a bright and airy sunroom. From here, walk out onto a spacious deck overlooking tranquil water- ideal for relaxing or entertaining. With two generous bedrooms and two well-appointed bathrooms, this home offers both space and comfort. Thoughtful touches like an alarm system, a large storage shed, and beautifully crafted stone walls and patio area in the backyard add practicality and charm. Enjoy the peaceful lifestyle of Mini Lakes with gated security, golf-cart-friendly roads, fishing from your backyard, and a vibrant community feel. Take advantage of the clubhouse, community pool, and easy access to shopping, restaurants, and major highways (401)- all while being surrounded by nature. Whether you're looking for a full-time residence or the perfect retreat, this rare offering is a true gem. Don't miss your opportunity to own one of Mini Lakes' most desirable waterfront properties.
Broker: RE/MAX REAL ESTATE CENTRE INC.
MLS®#: X12091903
Property details
Parking:
2
Parking type:
-
Property type:
Other
Heating type:
Forced Air
Style:
Bungalow
MLS Size:
1100-1500 sqft
Lot front:
79 Ft
Lot depth:
104 Ft
Listed on:
Apr 19, 2025
Show all details
Rooms
| Level | Name | Size | Features |
|---|---|---|---|
Main | Kitchen | 14.1 x 9.0 ft | |
Main | Bathroom | 9.2 x 7.5 ft | |
Main | Foyer | 6.6 x 5.6 ft |
Show all
Instant estimate:
Not Available
Insufficient data to provide an accurate estimate
i
High-
Mid-
Low-




