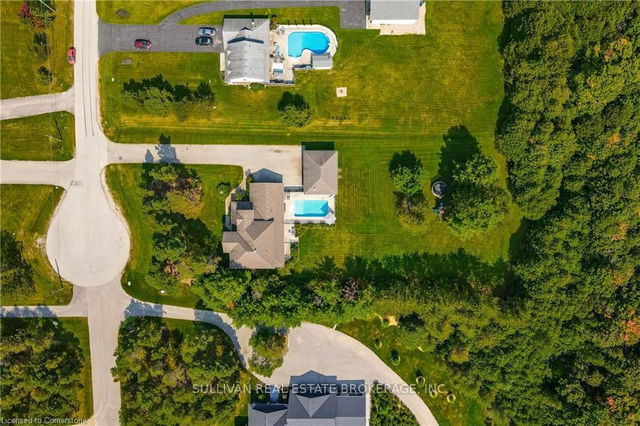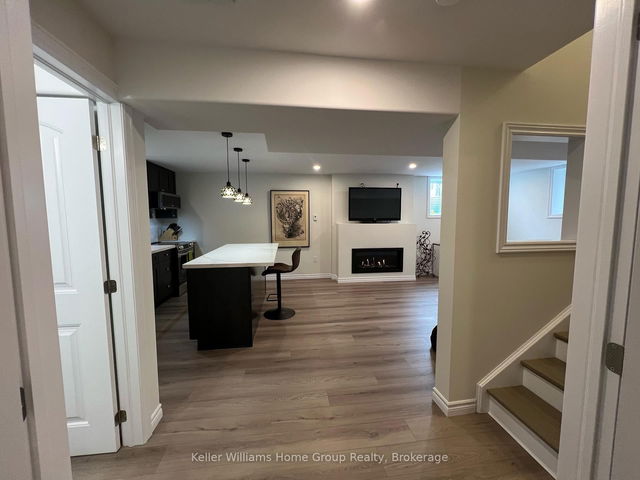Furnished
No
Lot size
1 sqft
Street frontage
-
Possession
30-59 days
Price per sqft
-
Hydro included
No
Parking Type
-
Style
1 Storey/Apt
See what's nearby
Description
Nestled on a peaceful, rural street in south Guelph with over 1.2 acres of land, this bright and airy one-bedroom legal basement apartment offers approximately 1000 square feet of living space and a separate entrance for maximum privacy. Enjoy the perfect balance of tranquility and convenience, as the property is just minutes away from all the amenities the city has to offer, with scenic trails nearby. This unit boasts large lookout windows that flood the space with natural light, creating a warm and inviting atmosphere. The open-concept kitchen and living area are thoughtfully designed for modern living, complete with a cozy gas fireplace. A 4-piece bathroom and private laundry facilities add to the comfort and functionality of the space. Ample parking is available for tenants, and you also have access to a saltwater swimming pool for those warm summer days. Utilities are included, providing a hassle-free living experience. Check out floor plan in photos and you will see the perfect layout for you to call home. Don't miss out on this unique opportunity.
Broker: SULLIVAN REAL ESTATE BROKERAGE, INC.
MLS®#: X12085211
Property details
Parking:
2
Parking type:
-
Property type:
Detached
Heating type:
Forced Air
Style:
1 Storey/Apt
MLS Size:
-
Lot front:
131 Ft
Listed on:
Apr 16, 2025
Show all details
Rooms
| Level | Name | Size | Features |
|---|---|---|---|
Basement | Living Room | 19.1 x 24.7 ft | |
Basement | Bathroom | 5.0 x 9.0 ft | |
Basement | Bedroom | 11.6 x 13.8 ft |
Show all






