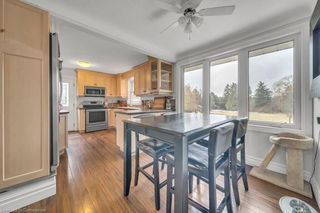Size
1871 sqft
Lot size
10905 sqft
Street frontage
-
Possession
-
Price per sqft
$790
Taxes
$6,677 (2024)
Parking Type
Detached Garage
Style
Bungalow
See what's nearby
Description
Welcome to the private community of Aberfoyle Meadows a tranquil rural enclave of 55 executive homes surrounded picturesque ponds & walking trails. This exquisite bungalow with a three-car garage is designed to meet all your expectations. The stunning open-concept main floor is enhanced by 9 ft ceiling and beautiful modern finishes. Includes formal dining room plus spacious family room with an inviting fireplace that flows into a gourmet kitchen. The kitchen boasts a large center island, modern appliances, and a walkout to the backyard. The main floor also hosts an impressive primary suite complete with a luxurious five-piece ensuite, including a soaker tub, large shower, double vanity, and heated floors. You will love the custom walk-in closet offering ample storage. The second bedroom doubles as an office and guest room, equipped with a clever Murphy bed ideal for visitors. Perfect for multi-generational living, the fully finished lower level includes a large family room, two generous bedrooms, a full four-piece bath, and an expansive open area ready for future living space. Situated on an oversized, pool-sized lot, the backyard oasis includes a large gazebo and patio area, a hot tub with privacy fencing, a peaceful pond, and a second patio surrounded by lush gardens. And lets not forget there's parking for up to nine vehicles. Dont miss this opportunity in one of Puslinch's best kept secrets mins to 401 and all amenities
Broker: RE/MAX Hallmark Realty Ltd., Brokerage
MLS®#: 40715938
Property details
Parking:
9
Parking type:
Detached Garage
Property type:
Detached
Heating type:
Forced Air
Style:
Bungalow
MLS Size:
1871 sqft
Lot front:
67 Ft
Lot depth:
161 Ft
Listed on:
Apr 16, 2025
Show all details
Rooms
| Level | Name | Size | Features |
|---|---|---|---|
Main | Foyer | 2.34 x 2.24 ft | |
Main | Dining Room | 4.09 x 3.05 ft | |
Main | Living Room | 4.95 x 5.11 ft |
Instant estimate:
Not Available
Insufficient data to provide an accurate estimate
i
High-
Mid-
Low-




