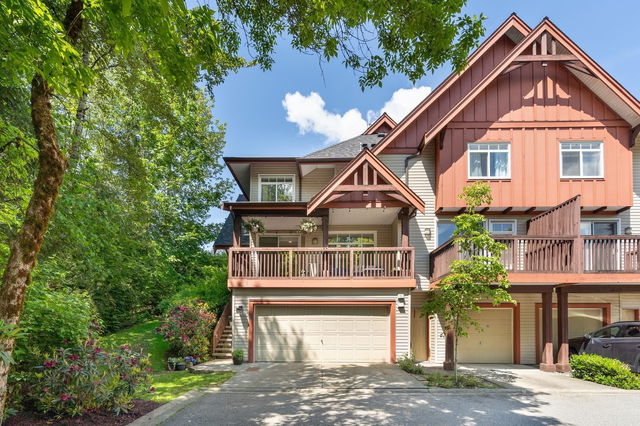| Name | Size | Features |
|---|---|---|
Living Room | 12.75 x 10.42 ft | |
Dining Room | 12.08 x 9.08 ft | |
Kitchen | 13.67 x 8.83 ft |
Use our AI-assisted tool to get an instant estimate of your home's value, up-to-date neighbourhood sales data, and tips on how to sell for more.




| Name | Size | Features |
|---|---|---|
Living Room | 12.75 x 10.42 ft | |
Dining Room | 12.08 x 9.08 ft | |
Kitchen | 13.67 x 8.83 ft |
Use our AI-assisted tool to get an instant estimate of your home's value, up-to-date neighbourhood sales data, and tips on how to sell for more.
Located at 63 - 50 Panorama Place, this Port Moody townhouse is available for sale. 63 - 50 Panorama Place has an asking price of $1248000, and has been on the market since May 2025. This townhouse has 3+1 beds, 4 bathrooms and is 1820 sqft. 63 - 50 Panorama Place resides in the Port Moody Anmore neighbourhood, and nearby areas include Westwood Summit, Heritage Mountain, Summitt View and Upper Eagle Ridge.
Groceries can be found at Thrifty Foods which is a 26-minute walk and you'll find Timbercrest Dental Clinic an 8-minute walk as well. 50 Panorama Pl, Port Moody is a short walk from great parks like Park.
For those residents of 50 Panorama Pl, Port Moody without a car, you can get around rather easily. The closest transit stop is a Bus Stop (Northbound Panorama Dr @ Forest Park Way) and is only steps away connecting you to Port Moody's public transit service. It also has route Moody Centre Station/coquitlam Central Station nearby.

Disclaimer: This representation is based in whole or in part on data generated by the Chilliwack & District Real Estate Board, Fraser Valley Real Estate Board or Greater Vancouver REALTORS® which assumes no responsibility for its accuracy. MLS®, REALTOR® and the associated logos are trademarks of The Canadian Real Estate Association.