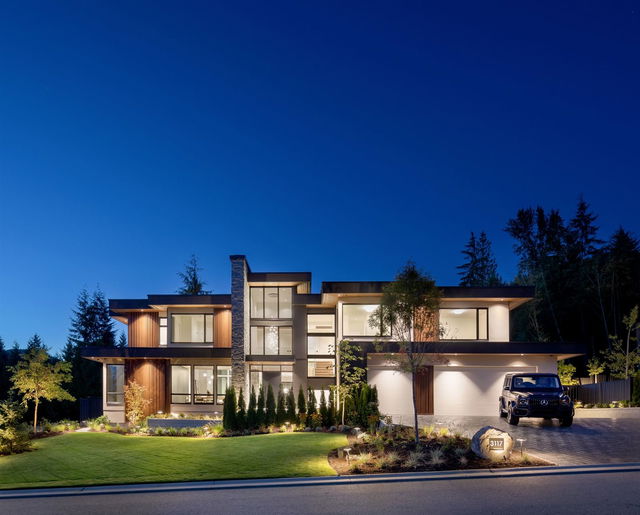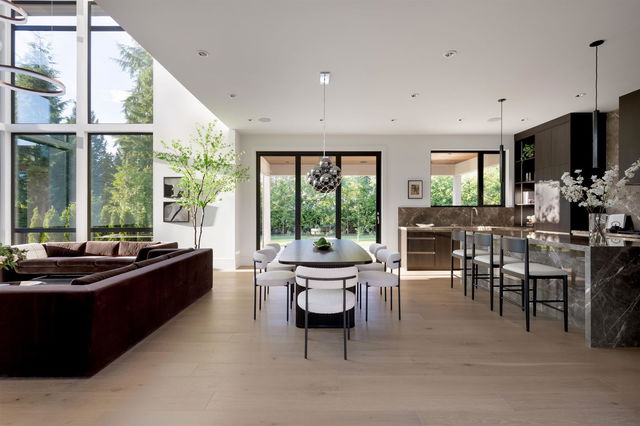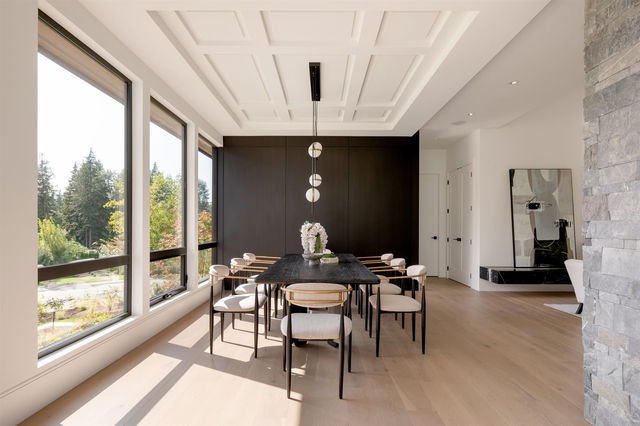3117 Chestnut Crescent



+19
- 4 bedroom houses for sale in Anmore
- 2 bedroom houses for sale in Anmore
- 3 bed houses for sale in Anmore
- Townhouses for sale in Anmore
- Semi detached houses for sale in Anmore
- Detached houses for sale in Anmore
- Houses for sale in Anmore
- Cheap houses for sale in Anmore
- 3 bedroom semi detached houses in Anmore
- 4 bedroom semi detached houses in Anmore