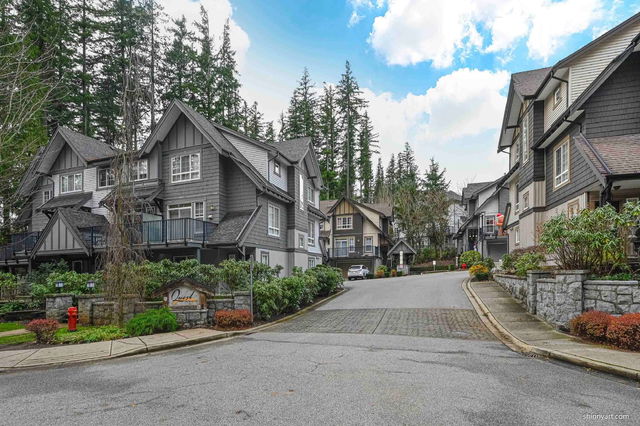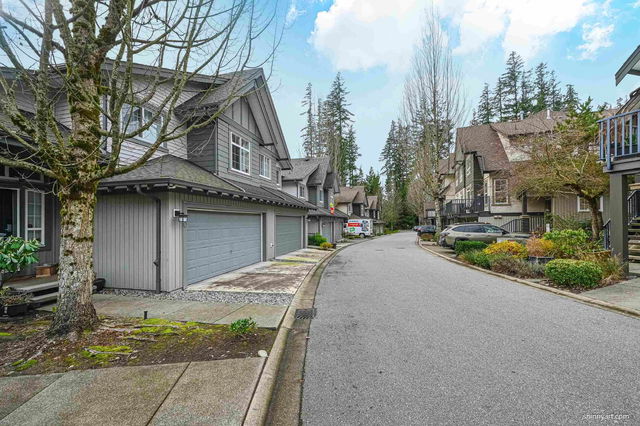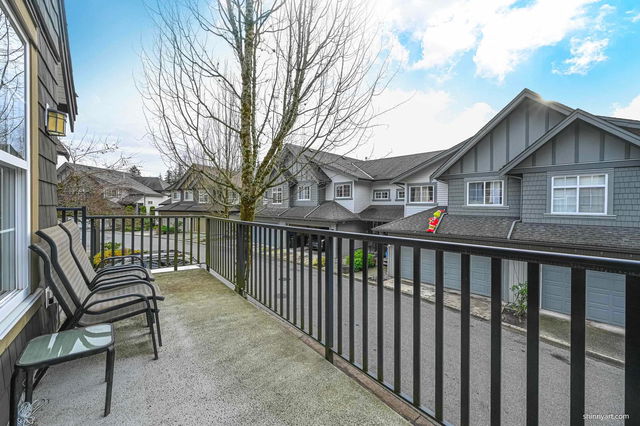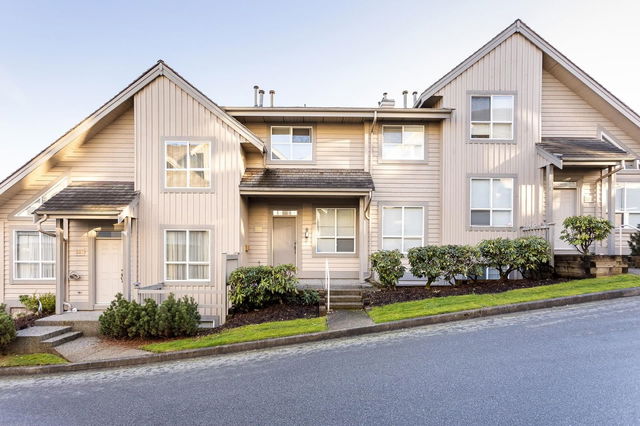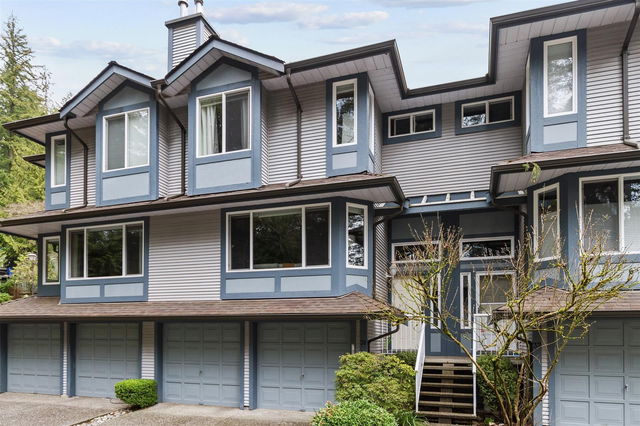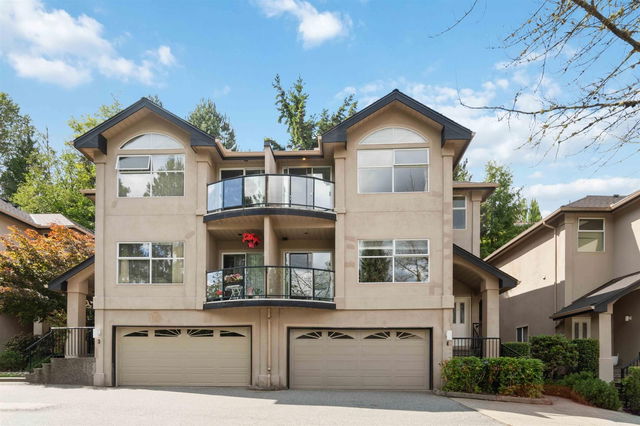Maintenance fees
$615.00
Locker
None
Exposure
-
Possession
-
Price per sqft
$603
Taxes
$4,664.06 (2024)
Outdoor space
-
Age of building
20 years old
See what's nearby
Description
Your dream corner Park lane home in Heritage Woods!! A CORNER UNIT with GREENBELT SURROUNDING makes it feel like a detached home. The main floor features a bright living room with fireplace & sliders to the covered patio flows into the dining area, a cozy kitchen an adjacent nook with large window to the yard and a warm family room. Upstairs offers three, nicely spaced bedrooms and spacious walk in closet. Downstairs, another bedroom with a full bath, is perfect for a teen OR spare room. Four cars parking space and plenty of storage area plus visitor parking conveniently located right next to this unit. Just one block from Aspenwood Elementary, walking distance to Heritage Woods Secondary and more... OPEN HOUSE ON SATURDAY JAN. 25 FROM 12PM-3PM
Broker: Royal Pacific Tri-Cities Realty
MLS®#: R2953700
Property details
Neighbourhood:
Parking:
2
Parking type:
Detached Garage
Property type:
Townhouse
Heating type:
Forced Air
Style:
Townhouse
Ensuite laundry:
No
MLS Size:
2040 sqft
Listed on:
Jan 6, 2025
Show all details
