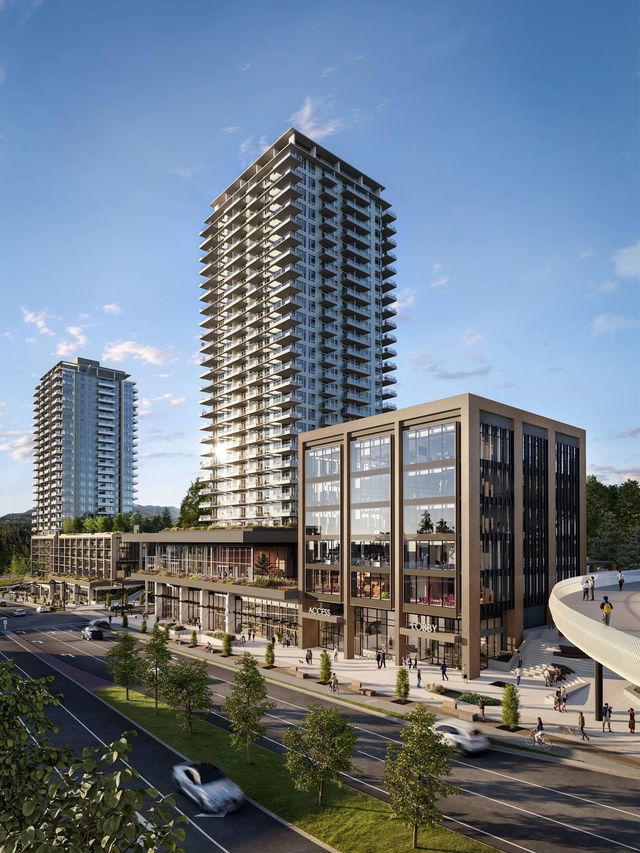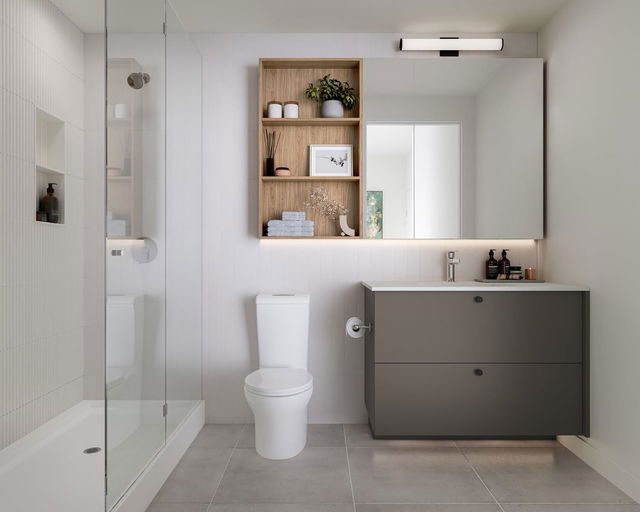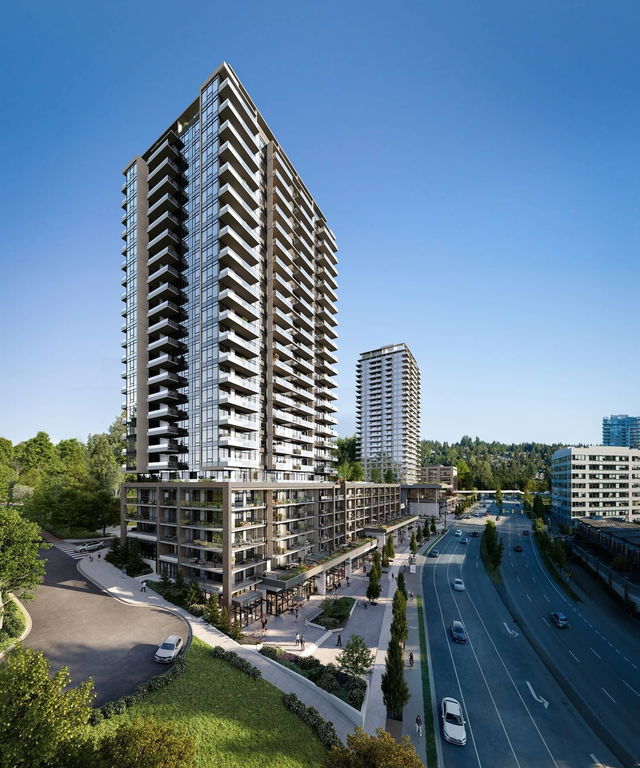| Name | Size | Features |
|---|---|---|
Living Room | 9.33 x 10.58 ft | |
Primary Bedroom | 8.83 x 9.00 ft | |
Bedroom | 8.83 x 9.33 ft |
503 - 220 Guildford Drive




About 503 - 220 Guildford Drive
503 - 220 Guildford Drive is a Port Moody condo for sale. 503 - 220 Guildford Drive has an asking price of $999900, and has been on the market since February 2025. This condo has 3 beds, 2 bathrooms and is 973 sqft. 503 - 220 Guildford Drive, Port Moody is situated in Newport Village-North Shore Port Moody, with nearby neighbourhoods in Eagle Ridge, Upper Eagle Ridge, Summitt View and Chineside.
Some good places to grab a bite are Vera's Burger Shack, Nagano Japanese Restaurant or Soko Tea House. Venture a little further for a meal at one of Newport Village-North Shore Port Moody neighbourhood's restaurants. If you love coffee, you're not too far from Starbucks located at 176 Brew St. Groceries can be found at Thrifty Foods which is not far and you'll find Hyams Clinic not far as well. If you're an outdoor lover, condo residents of 220 Guildford Dr, Port Moody are nearby from Park.
Transit riders take note, 220 Guildford Dr, Port Moody is not far to the closest public transit Bus Stop (Northbound Ioco Rd @ Suter Brook Way) with route Port Coquitlam Station/kootenay Loop, route Moody Centre Station/coquitlam Central Station, and more.

Disclaimer: This representation is based in whole or in part on data generated by the Chilliwack & District Real Estate Board, Fraser Valley Real Estate Board or Greater Vancouver REALTORS® which assumes no responsibility for its accuracy. MLS®, REALTOR® and the associated logos are trademarks of The Canadian Real Estate Association.
- 4 bedroom houses for sale in Newport Village-North Shore Port Moody
- 2 bedroom houses for sale in Newport Village-North Shore Port Moody
- 3 bed houses for sale in Newport Village-North Shore Port Moody
- Townhouses for sale in Newport Village-North Shore Port Moody
- Semi detached houses for sale in Newport Village-North Shore Port Moody
- Detached houses for sale in Newport Village-North Shore Port Moody
- Houses for sale in Newport Village-North Shore Port Moody
- Cheap houses for sale in Newport Village-North Shore Port Moody
- 3 bedroom semi detached houses in Newport Village-North Shore Port Moody
- 4 bedroom semi detached houses in Newport Village-North Shore Port Moody



