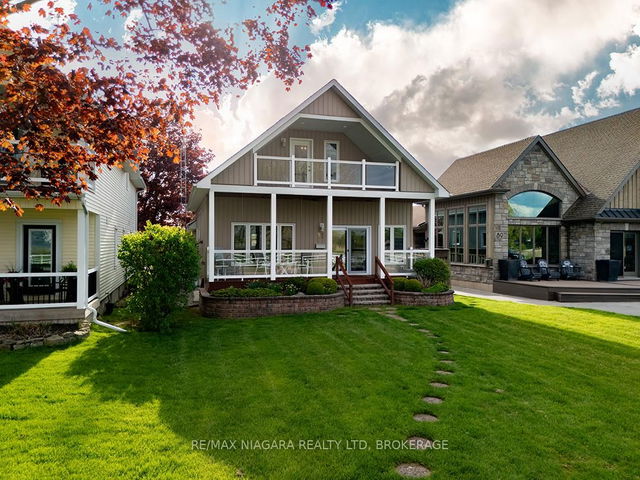Size
-
Lot size
7000 sqft
Street frontage
-
Possession
Immediate
Price per sqft
$560 - $764
Taxes
$7,440 (2024)
Parking Type
-
Style
1 1/2 Storey
See what's nearby
Description
Watch Cruise Ships & Lakes cross Lake Erie from your living room! Enjoy lakefront living with wide-open views of the Gravelly Bay lighthouse, Sugarloaf Marina, and the steady stream of ships navigating the Welland Canal. Built in 2007, this 3-bedroom, 2-bath home offers 1,432 sq.ft of bright living space right along Port Colborne's waterfront promenade.Step inside to an open main floor with wood floors, a bright white kitchen with centre island, dining room and living room with a gas fireplace all designed to keep the focus on the view. Sliding doors open onto a covered porch that runs the full lakeside of the home. he main floor also features a convenient primary bedroom, a full 4-piece bathroom, and laundry. Upstairs, two more bedrooms share a 3-piece bath with corner shower. One opens onto a second-floor balcony facing the lake, while the other has its own west-facing balcony-perfect for sunset watching.A full basement is ready for your finishing touches and includes a rough-in for a third bathroom. Out back, off Bayview Lane, is an attached single garage. Plus an original garage has been converted into a cabana-great for summer BBQs and family meals. Bonus: a separate lakefront parcel across the road offers direct access to the shoreline. You're just steps from the marina, Port Colborne's historic canal district, shopping, restaurants, parks, and all the amenities this vibrant lakeside community has to offer. Immediate possession available.
Broker: RE/MAX NIAGARA REALTY LTD, BROKERAGE
MLS®#: X12169800
Property details
Parking:
3
Parking type:
-
Property type:
Detached
Heating type:
Forced Air
Style:
1 1/2 Storey
MLS Size:
1100-1500 sqft
Lot front:
40 Ft
Lot depth:
175 Ft
Listed on:
May 23, 2025
Show all details
Rooms
| Level | Name | Size | Features |
|---|---|---|---|
Basement | Utility Room | 31.0 x 12.8 ft | |
Main | Laundry | 5.6 x 9.8 ft | |
Main | Kitchen | 13.8 x 10.8 ft |
Show all
Instant estimate:
orto view instant estimate
$12,841
lower than listed pricei
High
$875,667
Mid
$827,059
Low
$794,624
Have a home? See what it's worth with an instant estimate
Use our AI-assisted tool to get an instant estimate of your home's value, up-to-date neighbourhood sales data, and tips on how to sell for more.






