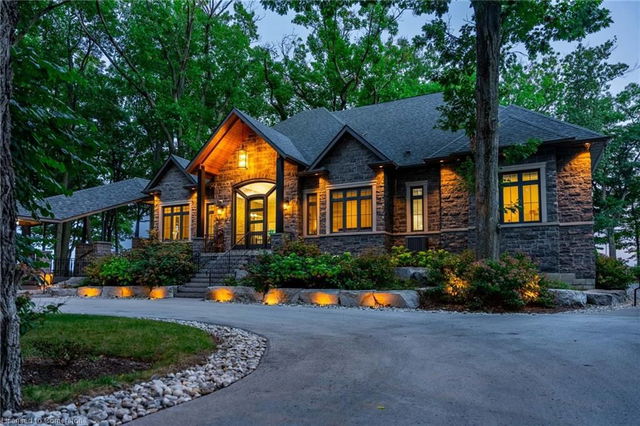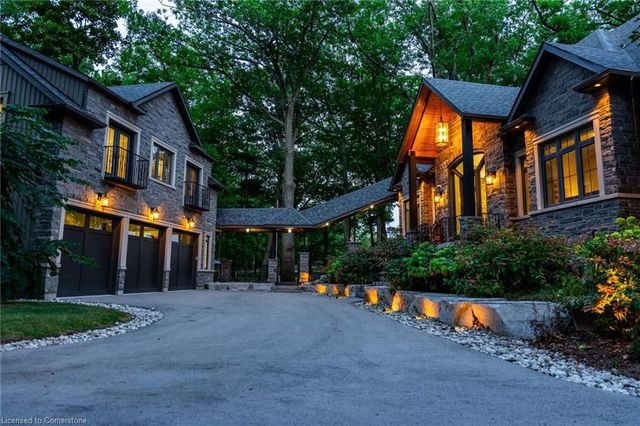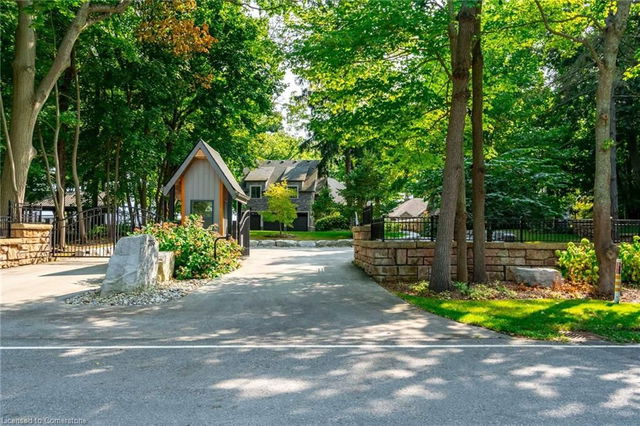2735 Vimy Road




About 2735 Vimy Road
2735 Vimy Road is a Port Colborne detached house which was for sale. It was listed at $4699900 in September 2024 but is no longer available and has been taken off the market (Expired) on 1st of April 2025.. This 5055 sqft detached house has 6+3 beds and 6 bathrooms.
For groceries or a pharmacy you'll likely need to hop into your car as there is not much near this detached house.
Getting around the area will require a vehicle, as the nearest transit stop is a Bus Stop (Flag Stop / King St / Clarence S) and is a 7-minute drive
© 2025 Information Technology Systems Ontario, Inc.
The information provided herein must only be used by consumers that have a bona fide interest in the purchase, sale, or lease of real estate and may not be used for any commercial purpose or any other purpose. Information deemed reliable but not guaranteed.
- 4 bedroom houses for sale in Port Colborne
- 2 bedroom houses for sale in Port Colborne
- 3 bed houses for sale in Port Colborne
- Townhouses for sale in Port Colborne
- Semi detached houses for sale in Port Colborne
- Detached houses for sale in Port Colborne
- Houses for sale in Port Colborne
- Cheap houses for sale in Port Colborne
- 3 bedroom semi detached houses in Port Colborne
- 4 bedroom semi detached houses in Port Colborne