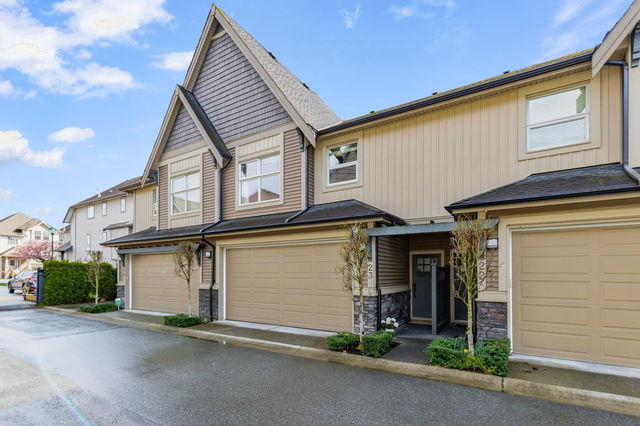| Name | Size | Features |
|---|---|---|
Living Room | 12.25 x 16.33 ft | |
Dining Room | 9.92 x 12.42 ft | |
Kitchen | 14.00 x 19.67 ft |
Use our AI-assisted tool to get an instant estimate of your home's value, up-to-date neighbourhood sales data, and tips on how to sell for more.




| Name | Size | Features |
|---|---|---|
Living Room | 12.25 x 16.33 ft | |
Dining Room | 9.92 x 12.42 ft | |
Kitchen | 14.00 x 19.67 ft |
Use our AI-assisted tool to get an instant estimate of your home's value, up-to-date neighbourhood sales data, and tips on how to sell for more.
23 - 19095 Mitchell Road is a Pitt Meadows townhouse for sale. It has been listed at $1048000 since May 2025. This townhouse has 3 beds, 3 bathrooms and is 1822 sqft.
Groceries can be found at SVN Canada which is a 27-minute walk and you'll find Pitt Meadows Dental Centre only a 10 minute walk as well. For nearby green space, Park could be good to get out of your townhouse and catch some fresh air or to take your dog for a walk.
Transit riders take note, 19095 Mitchell Rd, Pitt Meadows is not far to the closest public transit Bus Stop (Northbound Harris Rd @ Hammond Rd) with route Haney/maple Ridge East/coquitlam Station, route Meadowtown/bonson, and more.

Disclaimer: This representation is based in whole or in part on data generated by the Chilliwack & District Real Estate Board, Fraser Valley Real Estate Board or Greater Vancouver REALTORS® which assumes no responsibility for its accuracy. MLS®, REALTOR® and the associated logos are trademarks of The Canadian Real Estate Association.