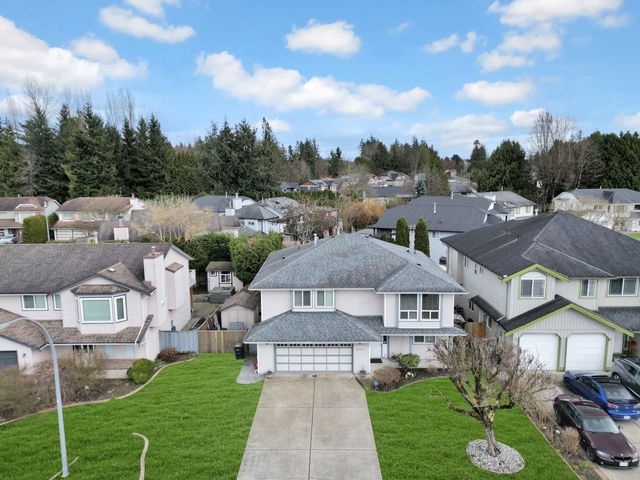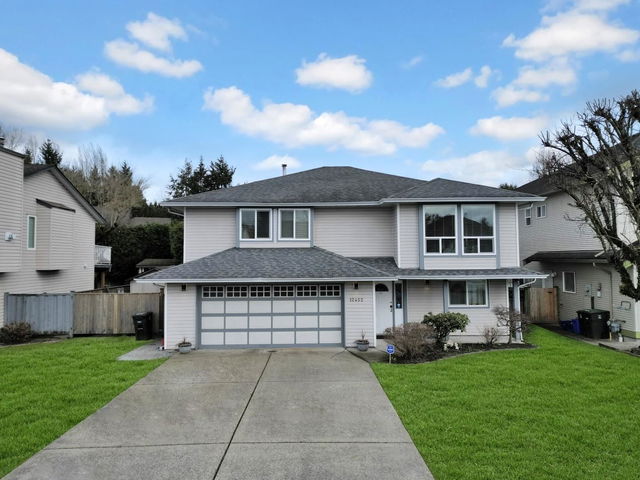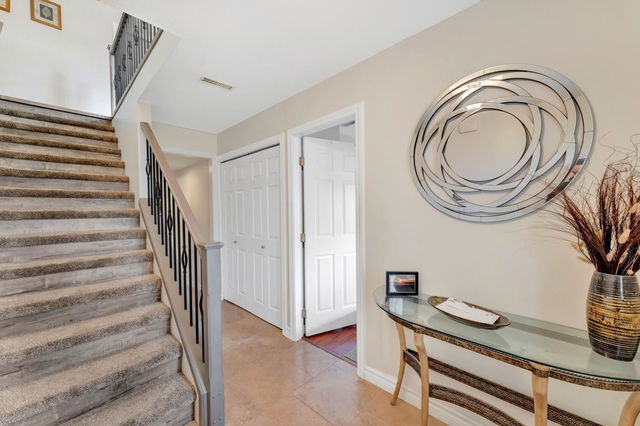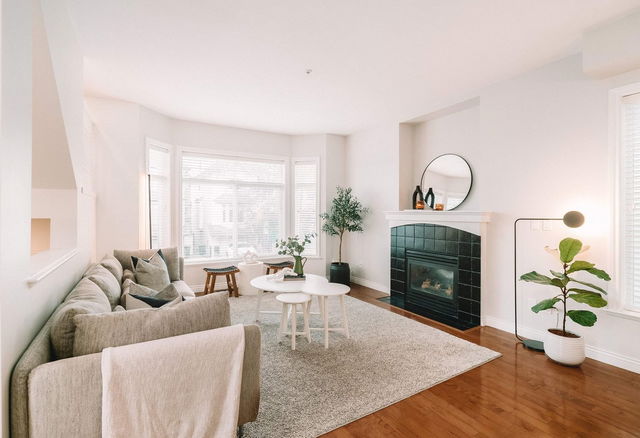| Level | Name | Size | Features |
|---|---|---|---|
Flat | Foyer | 13.42 x 6.75 ft | |
Flat | Bedroom | 13.42 x 10.00 ft | |
Flat | Living Room | 13.42 x 13.17 ft |
12452 188a Street




About 12452 188a Street
12452 188a Street is a Pitt Meadows detached house for sale. 12452 188a Street has an asking price of $1399800, and has been on the market since March 2025. This 2590 sqft detached house has 5 beds and 3 bathrooms.
For grabbing your groceries, Picasso's Bakery is a 4-minute drive. If you're an outdoor lover, detached house residents of 12452 188a St, Pitt Meadows are not far from Park.
If you are reliant on transit, don't fear, there is a Bus Stop (Eastbound 122 Ave @ 189A St) a 5-minute walk.

Disclaimer: This representation is based in whole or in part on data generated by the Chilliwack & District Real Estate Board, Fraser Valley Real Estate Board or Greater Vancouver REALTORS® which assumes no responsibility for its accuracy. MLS®, REALTOR® and the associated logos are trademarks of The Canadian Real Estate Association.
- 4 bedroom houses for sale in Pitt Meadows
- 2 bedroom houses for sale in Pitt Meadows
- 3 bed houses for sale in Pitt Meadows
- Townhouses for sale in Pitt Meadows
- Semi detached houses for sale in Pitt Meadows
- Detached houses for sale in Pitt Meadows
- Houses for sale in Pitt Meadows
- Cheap houses for sale in Pitt Meadows
- 3 bedroom semi detached houses in Pitt Meadows
- 4 bedroom semi detached houses in Pitt Meadows



