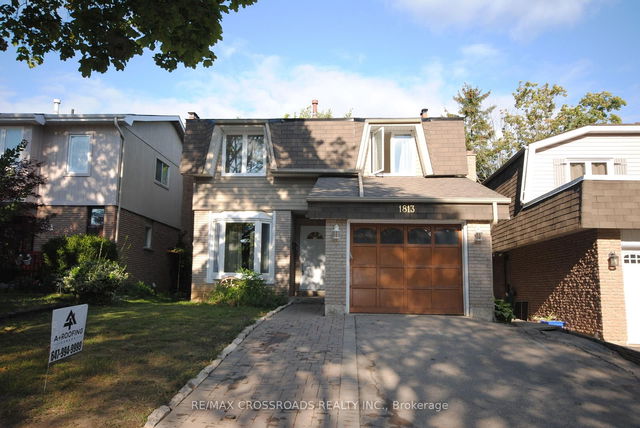Furnished
No
Lot size
6817 sqft
Street frontage
-
Possession
2025-07-02
Price per sqft
$2.00 - $2.73
Hydro included
No
Parking Type
-
Style
Bungalow-Raised
See what's nearby
Description
Welcome To This Beautifully Renovated 3-Bedroom, 2-Bathroom Home Situated On A Spacious, Private, Pie-Shaped Lot With Mature Trees And A Serene Ravine Setting. Located In The Sought-After Bay Ridges Neighborhood, You're Just A Short Walk From The Beach, Waterfront Trails, And The Pickering GO Station. This Home Features A Stunning Modern Kitchen With A Breakfast Bar, Brand-New Appliances, Updated Washrooms, Pot Lights Throughout, New Windows, And In-Suite Laundry. Perfect For Someone Seeking Comfort, Style, And Convenience In A Tranquil, Park-Like Environment. Looking For A Quality Tenant To Enjoy This Thoughtfully Renovated Home.
Broker: IPRO REALTY LTD.
MLS®#: E12216606
Property details
Parking:
Yes
Parking type:
-
Property type:
Detached
Heating type:
Forced Air
Style:
Bungalow-Raised
MLS Size:
1100-1500 sqft
Lot front:
44 Ft
Lot depth:
154 Ft
Listed on:
Jun 12, 2025
Show all details
Rooms
| Level | Name | Size | Features |
|---|---|---|---|
Main | Kitchen | 17.6 x 9.6 ft | |
Main | Bedroom 3 | 11.2 x 8.7 ft | |
Main | Breakfast | 17.6 x 9.6 ft |







