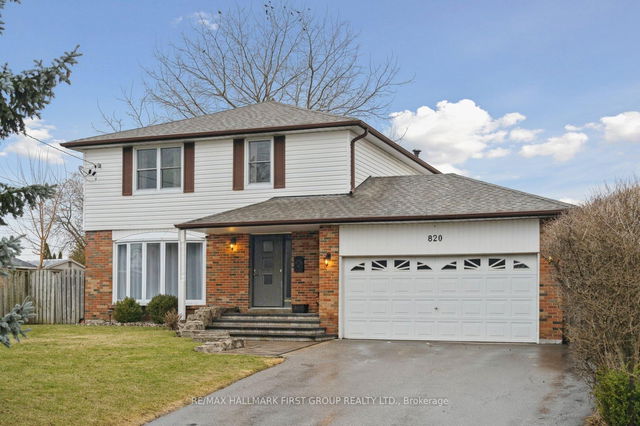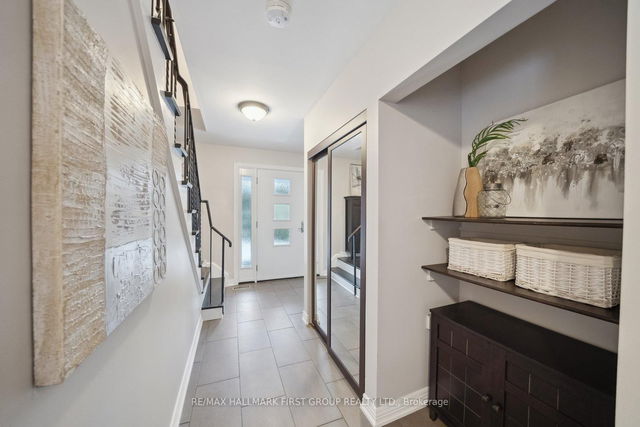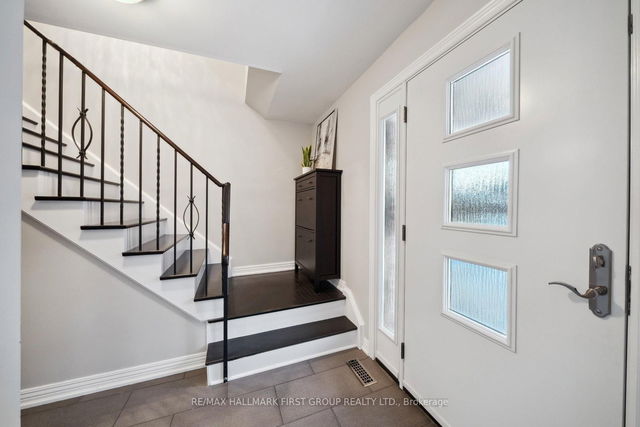| Level | Name | Size | Features |
|---|---|---|---|
Second | Primary Bedroom | 4.53 x 3.32 ft | |
Main | Kitchen | 3.29 x 3.30 ft | |
Main | Living Room | 5.03 x 3.96 ft |
820 Hanworth Court




About 820 Hanworth Court
Located at 820 Hanworth Court, this Pickering detached house is available for sale. It was listed at $1099900 in April 2025 and has 3+1 beds and 4 bathrooms. 820 Hanworth Court, Pickering is situated in West Shore, with nearby neighbourhoods in Woodlands, Dunbarton, Rosebank and Bay Ridges.
820 Hanworth Crt, Pickering is a 6-minute walk from The Great Canadian Bagel for that morning caffeine fix and if you're not in the mood to cook, Pizza Shack, Malt & Salt Fish & Chips and Gino's Pizza are near this detached house. For grabbing your groceries, FreshCo is an 8-minute walk.
For those residents of 820 Hanworth Crt, Pickering without a car, you can get around quite easily. The closest transit stop is a Bus Stop (West Shore SB / Samford) and is a short walk connecting you to Pickering's public transit service. It also has route Route 120 nearby. If you need to get on the highway often from 820 Hanworth Crt, Hwy 401 and Port Union Rd has both on and off ramps and is within a few minutes drive.
- 4 bedroom houses for sale in West Shore
- 2 bedroom houses for sale in West Shore
- 3 bed houses for sale in West Shore
- Townhouses for sale in West Shore
- Semi detached houses for sale in West Shore
- Detached houses for sale in West Shore
- Houses for sale in West Shore
- Cheap houses for sale in West Shore
- 3 bedroom semi detached houses in West Shore
- 4 bedroom semi detached houses in West Shore



