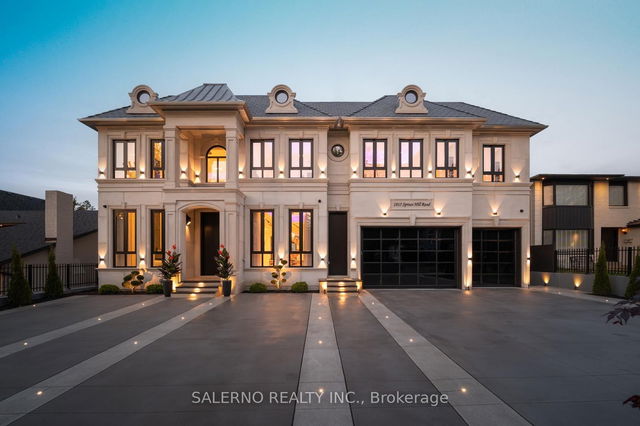Welcome To 1815 Spruce Hill Rd, Located In The Prestigious Dunbarton Community. This One-Of-A-Kind 6+2 Bedroom, 11 Bathroom Custom Home Sits On A 75 X 141 Ft Lot, Offering 7,310 Sqft Above Grade Plus A Fully Finished 3,660 Sqft Walkout Basement. A True One-Of-One Custom Precast Design, The Home Features A Fully Landscaped And Hardscaped Exterior With Exotic Concrete, Heated Driveway And Garage, And LED Lighting Along The Driveway. Inside, The Home Is Finished With The Highest Quality Materials And Craftsmanship, Including 5" & 6" Red Oak Hardwood Floors Throughout The Main And Upper Levels. Throughout The Home Youll Find An Elevator, Plaster Crown Moulding, LED Lighting, Built-In Speakers, Smart Home Technology, And Smart Toilets. The Home Boasts Soaring Ceilings: Over 20 Ft In The Living Room, 12 Ft On The Main Floor And Basement, And 10 Ft On The Upper Level With 12 Ft Coffered Ceilings. The Main Floor Features An Open Concept Layout With Formal Living And Dining Rooms, Family Room, Office, Bedroom, And Oversized Custom Kitchen With Top-Of-The-Line Appliances And Walkout To A Balcony. A Secondary Prep Kitchen, Also Outfitted With Top-Of-The-Line Appliances, Offers Additional Functionality And Storage. A Custom 4" Staircase Built On Site Leads To The Upper Level Where The Primary Bedroom Includes Soundproof Walls And Floors, A 5-Piece Ensuite With Heated Floors, Custom Wall Paneling, And A Hidden Walk-In Closet With Built-In Cabinetry. Each Additional Bedroom Features A 3-Piece Ensuite, Hardwood Flooring, And LED Lighting. The Fully Finished Walkout Basement Includes Heated Porcelain Floors, Large Living Area, Secondary Kitchen With Premium Appliances And Cabinetry, Secondary Laundry, Two Soundproof Bedrooms, Gym, Sauna, Steam Room, Theatre Room, And Playroom. The Backyard Features A Covered Loggia, Saltwater Pool, And Exotic Concrete Design. Too Many Features To List. Full Feature Sheet Attached!



