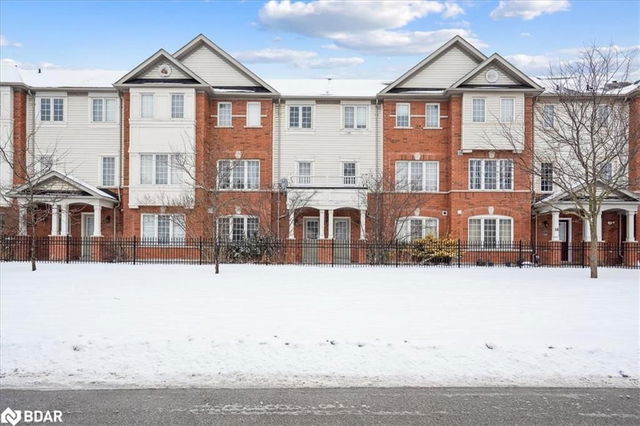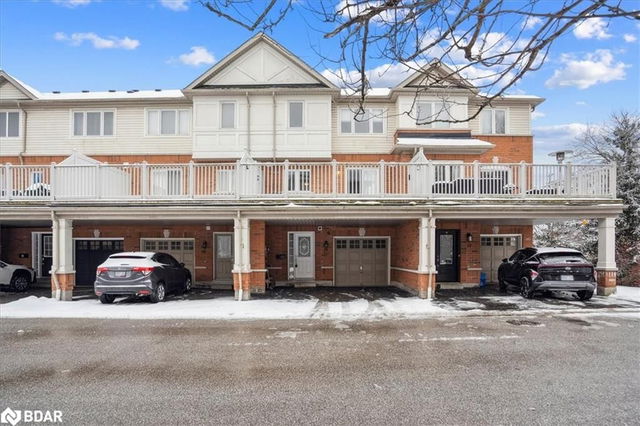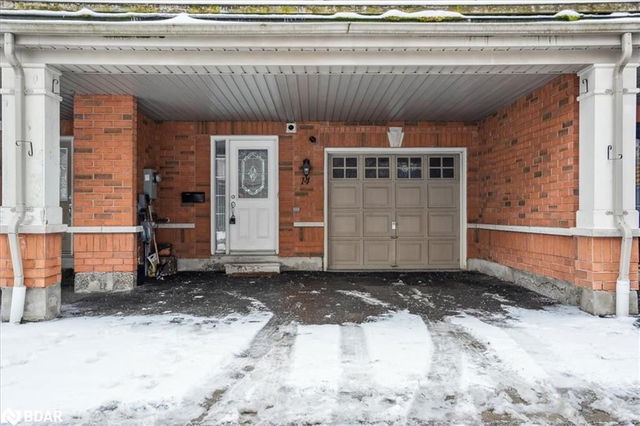14 - 1790 Finch Avenue




About 14 - 1790 Finch Avenue
14 - 1790 Finch Avenue is a Pickering att/row/twnhouse which was for sale. Asking $699900, it was listed in February 2025, but is no longer available and has been taken off the market (Sold) on 14th of March 2025.. This att/row/twnhouse has 3 beds, 3 bathrooms and is 1650 sqft. 14 - 1790 Finch Avenue resides in the Pickering Village East neighbourhood, and nearby areas include Central West, Brock Ridge, Town Centre and Liverpool.
There are a lot of great restaurants around 1790 Finch Ave, Pickering. If you can't start your day without caffeine fear not, your nearby choices include Tim Hortons. For those that love cooking, Healthy Planet is a 3-minute walk.
Transit riders take note, 1790 Finch Ave, Pickering is a short walk to the closest public transit Bus Stop (Kingston EB / Bainbridge) with route Route N1, route Pulse 900, and more.
© 2025 Information Technology Systems Ontario, Inc.
The information provided herein must only be used by consumers that have a bona fide interest in the purchase, sale, or lease of real estate and may not be used for any commercial purpose or any other purpose. Information deemed reliable but not guaranteed.
- 4 bedroom houses for sale in Village East
- 2 bedroom houses for sale in Village East
- 3 bed houses for sale in Village East
- Townhouses for sale in Village East
- Semi detached houses for sale in Village East
- Detached houses for sale in Village East
- Houses for sale in Village East
- Cheap houses for sale in Village East
- 3 bedroom semi detached houses in Village East
- 4 bedroom semi detached houses in Village East