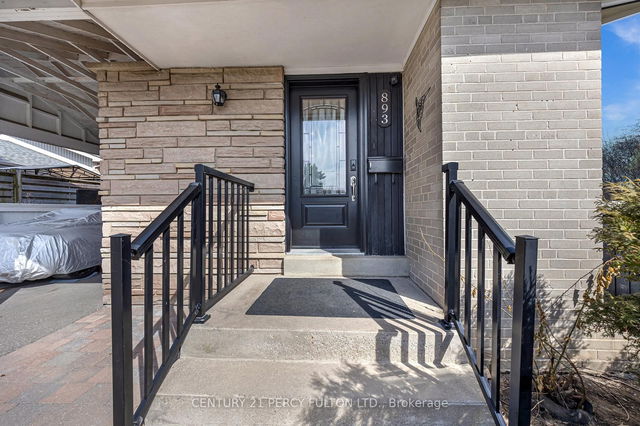Size
-
Lot size
3500 sqft
Street frontage
-
Possession
Flexible
Price per sqft
$533 - $727
Taxes
$4,308 (2024)
Parking Type
-
Style
Bungalow
See what's nearby
Description
~ Charming Semi-detached Home In South Pickering! | Welcome To This Lovingly Maintained bungalow | Nestled In The Highly Sought-after Bay Ridges Community | Solid oak stairs | Separate entrance to the fully finished basement with a 4pce bath, kitchen, bedroom, huge rec room, wet bar, fully tiled, tons of storage, perfect for an in-law suite or rental opportunity | Main floor features an updated kitchen with Corian counters, glass backsplash, pantry space, and glass cabinets! | Open concept bright living and dining room with crown molding and chair rail | Strip hardwood flooring throughout the main floor | Updated baths | Doors and hardware have been updated | Huge insulated garden shed with power | BBQ gas line | Interlock patio | Fully fenced and meticulously landscaped | This home is immaculate and is ready to simply move in! |The Perfect Balance Of Convenience And Natural Beauty In An Unbeatable Location, Steps From Pickering's Stunning Waterfront, Enjoy Easy Access To Local Cafes, Shops, And Scenic Walking Trails | This Area Is A Nature Lovers Paradise, Offering Boating, Fishing, Beaches, Parks, And Endless Waterfront Adventures | Quiet, Family-Friendly Neighbourhood | Just A Short Walk To Some Of The Areas Top-rated Schools, Including Bayview Heights Public school, William Dunbar, Maple Ridge Elementary, And Glengrove Public | Close To Community Centres, Go Transit, Highway 401, And Pickering Town Centre | Everything You Need Is Right At Your Doorstep | Whether You're Raising A Family Or Simply Seeking A Peaceful Retreat Close To Urban Amenities - This Is The Place To Call Home!
Broker: RE/MAX HALLMARK REALTY LTD.
MLS®#: E12140868
Property details
Parking:
3
Parking type:
-
Property type:
Semi-Detached
Heating type:
Forced Air
Style:
Bungalow
MLS Size:
1100-1500 sqft
Lot front:
35 Ft
Lot depth:
100 Ft
Listed on:
May 12, 2025
Show all details
Rooms
| Level | Name | Size | Features |
|---|---|---|---|
Basement | Recreation | 24.0 x 14.0 ft | |
Main | Primary Bedroom | 14.0 x 11.0 ft | |
Basement | Kitchen | 16.0 x 10.0 ft |
Show all
Instant estimate:
orto view instant estimate
$41,577
higher than listed pricei
High
$863,616
Mid
$841,477
Low
$801,829







