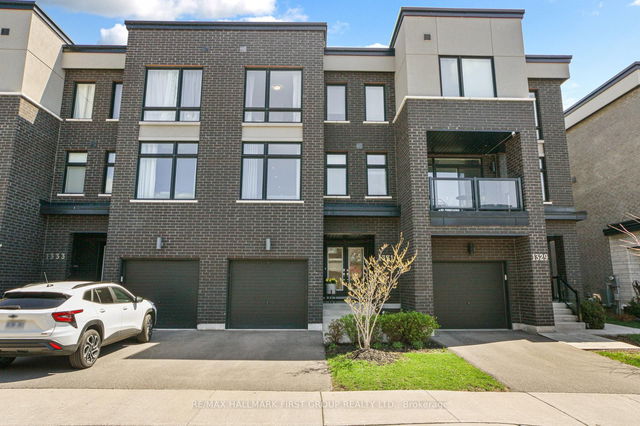Size
-
Lot size
1720 sqft
Street frontage
-
Possession
Flexible
Price per sqft
$388 - $485
Taxes
$5,776.83 (2024)
Parking Type
-
Style
3-Storey
See what's nearby
Description
Welcome to Gull Crossing. This beautifully upgraded executive townhome offers a bright and open-concept living space that's just a 5-minute walk to Frenchmans Bay. Enjoy a lifestyle by the lake with easy access to scenic trails, the marina, restaurants, and local shops. Bright and airy this home has it all. The open concept kitchen is a dream; featuring quartz counters, upgraded cabinets, a 10-foot island, and a premium stainless steel appliance package, including a CAFE fridge. The kitchen and dining area seamlessly opens up to a beautiful and spacious 16-foot cedar deck. With potlights in the 9 ft ceilings, this home feels even bigger than the 2000+ sq ft it is. Upgraded natural oak veneer staircases are enhanced by black metal pickets and an upgraded carpet runner creates a warm yet modern feel. Located on the third floor, the primary bedroom is a spacious retreat with a walk-in closet and a luxurious upgraded 5-piece ensuite featuring double sinks, Bianco Carrara marble, a soaker tub, and frameless glass shower. The two additional bedrooms are bright and spacious with double door closets and large windows. Added features like flat stock baseboards and custom office shelving make this home as functional as it is stylish. There is also a bonus unfinished basement that could be finished for additional living space! Move-in ready and steps from the water, this one checks all the boxes. **POTL Fees Include common elements, common-area landscaping, snow removal of sidewalk and roadways, street lighting.**
Broker: RE/MAX HALLMARK FIRST GROUP REALTY LTD.
MLS®#: E12135054
Property details
Parking:
2
Parking type:
-
Property type:
Att/Row/Twnhouse
Heating type:
Forced Air
Style:
3-Storey
MLS Size:
2000-2500 sqft
Lot front:
20 Ft
Lot depth:
84 Ft
Listed on:
May 8, 2025
Show all details
Rooms
| Level | Name | Size | Features |
|---|---|---|---|
Third | Primary Bedroom | 14.1 x 12.0 ft | |
Third | Bedroom 3 | 9.1 x 11.0 ft | |
Main | Office | 9.8 x 11.1 ft |
Show all
Instant estimate:
orto view instant estimate
$14,828
lower than listed pricei
High
$979,493
Mid
$955,171
Low
$917,251



