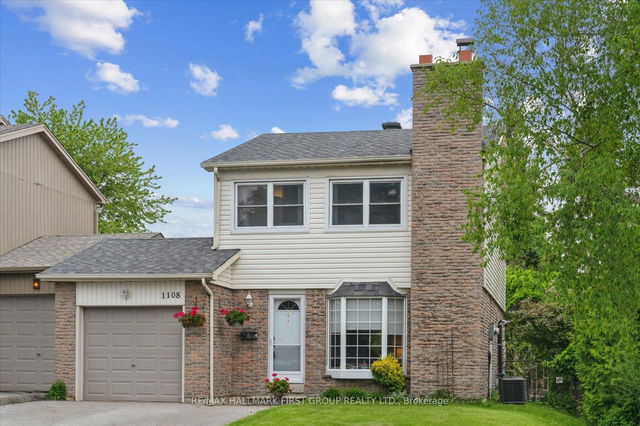Size
-
Lot size
3316 sqft
Street frontage
-
Possession
Flexible
Price per sqft
$580 - $791
Taxes
$5,360.7 (2024)
Parking Type
-
Style
2-Storey
See what's nearby
Description
**Offers welcome anytime!** Welcome to 1210 Canborough Crescent! This bright *FREEHOLD* townhome in a fabulous family friendly neighbourhood offers a spacious and inviting layout. The living room features a picture window along with a built-in bookcase for added charm. The dining room opens to your backyard patio, perfect for outdoor entertaining. The spacious eat-in kitchen also provides a walkout to the mature, fully fenced backyard, complete with patio, garden shed, and vegetable garden beds! This home also features a drive-through garage, equipped with tire ramps ideal for parking your weekend toys while maintaining full garage functionality. Upstairs the large primary bedroom overlooks the backyard and includes a walk-in closet with 4-piece semi-ensuite. The two additional bedrooms are well-sized, each with double closets and oversized windows. The finished open-concept basement offers additional living space with above-grade windows and vinyl flooring. It also includes a separate laundry room with French door and a bathroom rough-in for future customization. Located in a fantastic neighborhood, this home is walking distance to schools, parks and tennis courts, with easy access to shopping, restaurants, the GO Station, and 401! *****Updates include powder room (2023), basement (2023), furnace (2019), AC (2019), shingles (2016), owned hot water tank (2018), attic insulation (2019), most windows and front door (2023)*****
Broker: RE/MAX HALLMARK FIRST GROUP REALTY LTD.
MLS®#: E12042533
Property details
Parking:
3
Parking type:
-
Property type:
Att/Row/Twnhouse
Heating type:
Forced Air
Style:
2-Storey
MLS Size:
1100-1500 sqft
Lot front:
30 Ft
Lot depth:
110 Ft
Listed on:
Mar 26, 2025
Show all details







