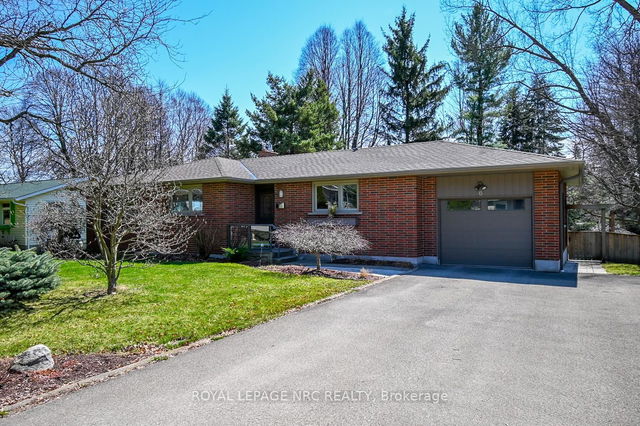Size
-
Lot size
3531 sqft
Street frontage
-
Possession
Flexable
Price per sqft
$500 - $682
Taxes
$3,607 (2024)
Parking Type
-
Style
2-Storey
See what's nearby
Description
Beautifully renovated home. Open-concept design that is bright and inviting, highlighted by 7" engineered hardwood floors, smart lighting controls, and a cozy gas fireplace framed by a striking stone mantel.The gourment kitchen is a chef's dream, boasting a premium suite of Bosch stainless steel appliances. Three generously sized bedrooms. The spa-like main bathroom is thoughtfully designed with high-end finishes. ne of Niagara's most coveted locations. **EXTRAS** Highly desirable Location. Fully renovated. **INTERBOARD LISTING: NIAGARA REAL ESTATE ASSOC**
Broker: KELLER WILLIAMS COMPLETE REALTY
MLS®#: X9351069
Property details
Parking:
3
Parking type:
-
Property type:
Semi-Detached
Heating type:
Forced Air
Style:
2-Storey
MLS Size:
1100-1500 sqft
Lot front:
30 Ft
Lot depth:
116 Ft
Listed on:
Sep 12, 2024
Show all details
Rooms
| Level | Name | Size | Features |
|---|---|---|---|
Second | Bedroom | 14.3 x 11.2 ft | Hardwood Floor, Stainless Steel Appl |
Ground | Kitchen | 12.6 x 8.0 ft | Hardwood Floor |
Second | Bedroom | 14.8 x 10.0 ft | Hardwood Floor, Fireplace |
Show all
Instant estimate:
orto view instant estimate
$22,537
lower than listed pricei
High
$758,301
Mid
$727,363
Low
$712,816







