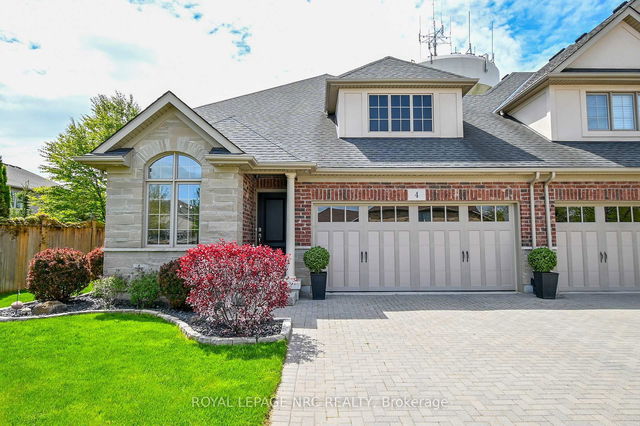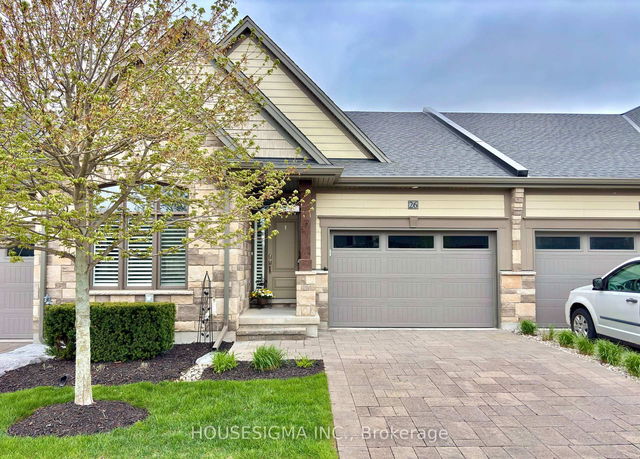Size
-
Lot size
4957 sqft
Street frontage
-
Possession
60-89 days
Price per sqft
$586 - $800
Taxes
$6,052.43 (2025)
Parking Type
-
Style
Bungalow
See what's nearby
Description
Fonthill - Lookout location! Executive freehold end unit bungalow townhouse with luxurious and elegant open concept floorplan with 2 bedrooms, 2 bathrooms, double garage with apoxy floor and custom wall storage system. Open concept living room, kitchen, dining area, vaulted ceilings, 2 skylights,Large kitchen island, quartz countertops, soft-closed doors, under cabinet lighting.Upscale appliances: gas stove, fridge, dishwasher, built-in microwave, wine fridge.Primary bedroom with large walk-in closet, custom design with built-ins.Ensuite bathroom with separate glass tile shower, soaker tub, double vanity sinks, quartz countertop.2nd bedroom, 4pc main bathroom. Custom laundry room with high-end washer and dryer. Engineered and tiled flooring, all quartz counters throughout. Foyer with large custom closet, shoe rack.Plenty of natural light, oversize windows, large patio doors to 2-tier deck, gazebo, gas BBQ hook up.Finished rec room, unfinished storage area for a future exercise room, rough-in for a bathroom.Floor to ceiling gas fireplace, stone mantel, built-in television/Sonos speaker.Custom window coverings, drapery throughout, central vac.Professionally maintained lawn and gardens, fully fenced yard, irrigation system.Garage heater, tankless hot water, water softener, SMART home security and cameras in the house and garage. One owner home, custom designed and upgraded.Minutes to the most amazing golf courses, wineries, walking and biking trails, 15 mins to Nfalls, St Catharines, Victoria and the QEW.Look no further, you have come to the right place!
Broker: ROYAL LEPAGE NRC REALTY
MLS®#: X12153576
Property details
Parking:
4
Parking type:
-
Property type:
Att/Row/Twnhouse
Heating type:
Forced Air
Style:
Bungalow
MLS Size:
1100-1500 sqft
Lot front:
42 Ft
Lot depth:
116 Ft
Listed on:
May 16, 2025
Show all details
Rooms
| Level | Name | Size | Features |
|---|---|---|---|
Main | Living Room | 12.1 x 14.0 ft | |
Main | Primary Bedroom | 15.6 x 12.5 ft | |
Main | Foyer | 9.4 x 7.1 ft |
Show all
Instant estimate:
orto view instant estimate
$10,484
lower than listed pricei
High
$886,397
Mid
$869,016
Low
$805,746
Have a home? See what it's worth with an instant estimate
Use our AI-assisted tool to get an instant estimate of your home's value, up-to-date neighbourhood sales data, and tips on how to sell for more.






