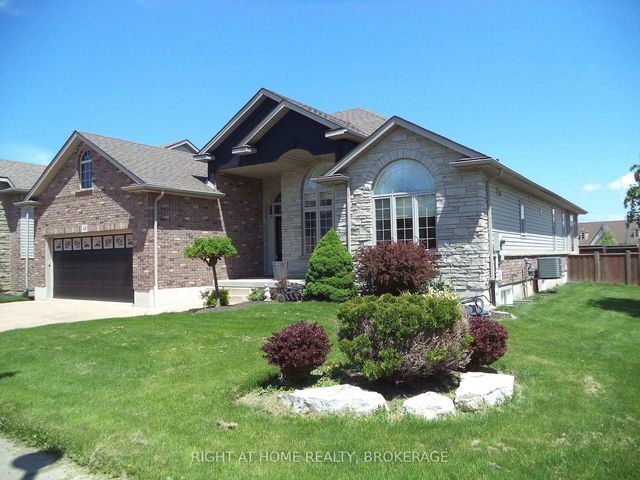Size
-
Lot size
-
Street frontage
-
Possession
Flexible
Price per sqft
$475 - $633
Taxes
$6,399.87 (2024)
Parking Type
-
Style
2-Storey
See what's nearby
Description
Tucked into the trees on just under an acre, this hidden gem in Pelham blends nature, privacy, and comfort in a way that's tough to come by. Set on a ravine lot with no rear neighbours, you'll feel like you've escaped to the cottage, yet you're only five minutes from town. Seriously, Google it. The backyard is a showstopper. Professionally landscaped with multi-tiered armor stone, a modern in ground pool, hot tub, and a multi-level patio setup that's built for both quiet mornings and lively evenings. Whether its coffee under the pergola or a fire pit session under the stars, this outdoor space hits. Inside, this updated two-storey home carries a rustic vibe. Pine hardwood floors, a propane fireplace in the living room, and French doors that lead to a deck overlooking the ravine it's got that warm, lived-in feeling you can't fake. The kitchen features granite countertops and an eat-in layout that keeps things casual. There's main floor laundry, a full-height basement, and three bedrooms total, one on the main level, two upstairs plus two bathrooms. Comfort is locked in with updated windows, a heat pump, and in-floor radiant heating in the living room. All the big-ticket mechanicals are done, so no wallet-draining upgrades are waiting around the corner. A detached 2-car garage gives you the storage and flexibility you need. And just across the road? Short Hills Provincial Park, your go-to for hiking, biking, and rolling views that make this part of Effingham feel like a private corner of the world. This isn't just a property it's a lifestyle shift. Come see what life feels like when you leave the noise behind.
Broker: EXP REALTY
MLS®#: X12161901
Property details
Parking:
6
Parking type:
-
Property type:
Detached
Heating type:
Heat Pump
Style:
2-Storey
MLS Size:
1500-2000 sqft
Lot front:
110 Ft
Lot depth:
325 Ft
Listed on:
May 21, 2025
Show all details
Rooms
| Level | Name | Size | Features |
|---|---|---|---|
Main | Bathroom | 6.9 x 5.9 ft | |
Main | Laundry | 12.1 x 6.2 ft | |
Basement | Great Room | 23.6 x 22.0 ft |
Show all
Instant estimate:
orto view instant estimate
$2,892
higher than listed pricei
High
$1,028,001
Mid
$952,891
Low
$906,106
Have a home? See what it's worth with an instant estimate
Use our AI-assisted tool to get an instant estimate of your home's value, up-to-date neighbourhood sales data, and tips on how to sell for more.






